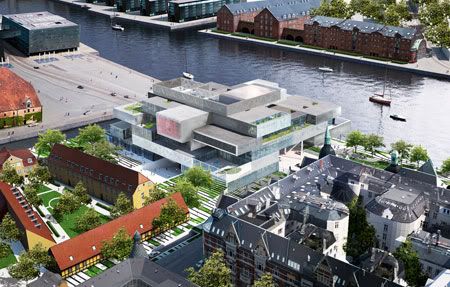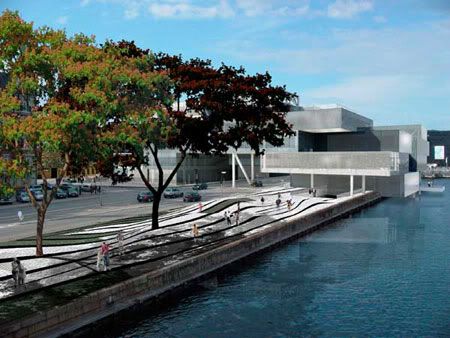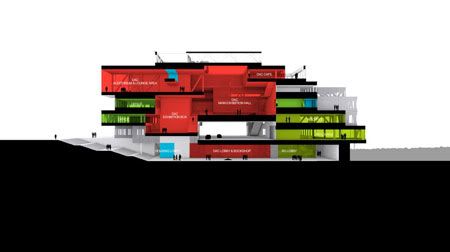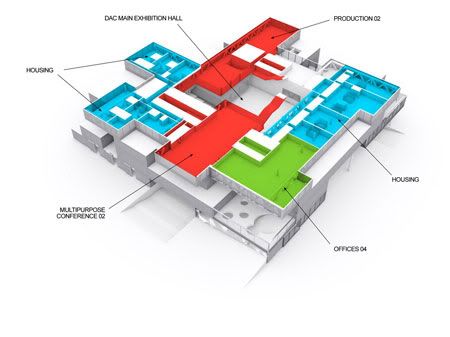
A linear display of the tenets of Danish Modernism: monumentality, simplicity and politeness. The Brewery Site's idea is to gather many activities around the development in one building. OMA successfully unites theoretical practice with a playful, original and dialogue-oriented approach to architecture.
The Brewery Site
Design Team: OMA, Gehl Architects
Location: Copenhagen, Denmark
When to visit: Expected completion 2013
The Brewery Site is the last undeveloped site on the harbourfront in the centre of Copenhagen. Situated between the city center and the waterfront the site, named for the Royal Brewery located there from 1767-1960, possesses one of Copenhagen’s few remaining opportunities to connect the two.
Design Team: OMA, Gehl Architects
Location: Copenhagen, Denmark
When to visit: Expected completion 2013
The Brewery Site is the last undeveloped site on the harbourfront in the centre of Copenhagen. Situated between the city center and the waterfront the site, named for the Royal Brewery located there from 1767-1960, possesses one of Copenhagen’s few remaining opportunities to connect the two.
Rem Koolhaas/OMA was selected through an interview-based competition on the basis of architectonic vision, competence, qualifications of key employees and experience with comparable projects.


The Brewery Site will be a building of outstanding architectural quality. The building will house the Danish Architecture Center, a bookshop and café, as well as offices and residential units. New public spaces and a playground will be included in the scheme. At the same time, the building and its open areas and playground will help bring more life to the area around Bryghusgrunden, enhancing the link between the inner city and Copenhagen harbour.
To capitalize on the site’s potential, OMA introduces the concept of the “urban motor” actively reuniting the city to its harbor.
“Surrounded by historically significant and protected buildings on three sides of the site, the surrounding context is highly sensitive to the building’s volume. The urban context made us interested in a large footprint for the building, and in order to fit in the requested program, a solid volume became the base for the design. Opposed to the typical stacked section, where building programs remain autonomous, the program “heap” can create unexpected and unpredictable situations where each program is made aware of its coexistence with the others.”


The various program elements are stacked in a seemingly random order. The public program, the urban routes and the DAC, reach into the heart of the building and create a broad range of interaction between the different users.
The DAC program is organized as a vertical sequence through the building. Starting below ground and moving upwards to the cafe with its view over all of Copenhagen, each program is given a unique position and quality making a varied progression through the building. Looking out over the city of Copenhagen, the DAC Auditorium reconnects the visitor to the city.


As an extension of the urban passage, the surrounding site is reformed into a series of public spaces. The north is small in scale and designed as an intimate public plaza. Along the water, the long and narrow strip is populated with urban activities further intensifying the population of the site. A playground concept, with different typologies of playgrounds, is distributed over the entire site.
By providing a connection under the busy waterfront road, where entrances to the different program elements are strategically located, the site becomes both a destination and a connector at the hinge of the waterfront and the “entrance” to the city.






via OMA | Bryghusprojektet


The Brewery Site will be a building of outstanding architectural quality. The building will house the Danish Architecture Center, a bookshop and café, as well as offices and residential units. New public spaces and a playground will be included in the scheme. At the same time, the building and its open areas and playground will help bring more life to the area around Bryghusgrunden, enhancing the link between the inner city and Copenhagen harbour.
To capitalize on the site’s potential, OMA introduces the concept of the “urban motor” actively reuniting the city to its harbor.
“Surrounded by historically significant and protected buildings on three sides of the site, the surrounding context is highly sensitive to the building’s volume. The urban context made us interested in a large footprint for the building, and in order to fit in the requested program, a solid volume became the base for the design. Opposed to the typical stacked section, where building programs remain autonomous, the program “heap” can create unexpected and unpredictable situations where each program is made aware of its coexistence with the others.”


The various program elements are stacked in a seemingly random order. The public program, the urban routes and the DAC, reach into the heart of the building and create a broad range of interaction between the different users.
The DAC program is organized as a vertical sequence through the building. Starting below ground and moving upwards to the cafe with its view over all of Copenhagen, each program is given a unique position and quality making a varied progression through the building. Looking out over the city of Copenhagen, the DAC Auditorium reconnects the visitor to the city.


As an extension of the urban passage, the surrounding site is reformed into a series of public spaces. The north is small in scale and designed as an intimate public plaza. Along the water, the long and narrow strip is populated with urban activities further intensifying the population of the site. A playground concept, with different typologies of playgrounds, is distributed over the entire site.
By providing a connection under the busy waterfront road, where entrances to the different program elements are strategically located, the site becomes both a destination and a connector at the hinge of the waterfront and the “entrance” to the city.






via OMA | Bryghusprojektet
mmmm - ice cube prison.
ReplyDeleteI really enjoy your reports. I just returned from a glorious year of studying abroad in Copenhagen, and this project is particularly intriguing. I look forward to my next visit (to DK and this blog)!
ReplyDelete