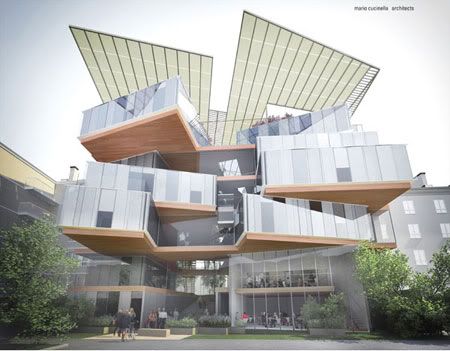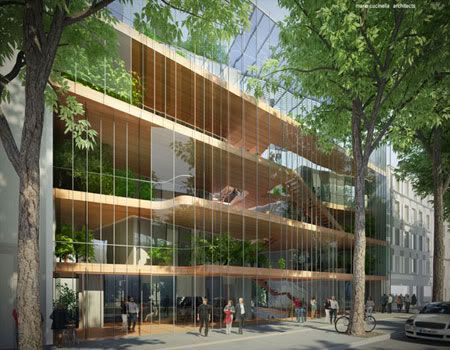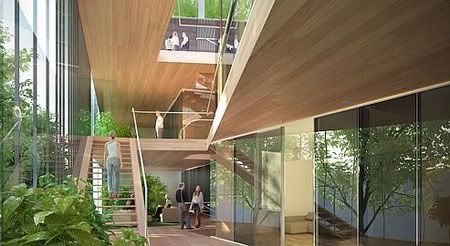
This residential building was specially designed for the exhibition 'Habiter Ecologique' or ‘For Sustainable Living’ held at the Cité de l’Architecture et du Patrimoine in Paris.
Habiter Ecologique
Design Team: Mario Cucinella Architects
Location: Boulogne Bilancourt, Paris
When to visit: For the exhibition, 13th May to 1st November 2009
This residential building was specially designed for the exhibition 'Habiter Ecologique' or ‘For Sustainable Living’ held at the Cité de l’Architecture et du Patrimoine in Paris from 13th May to 1st November 2009.
Design Team: Mario Cucinella Architects
Location: Boulogne Bilancourt, Paris
When to visit: For the exhibition, 13th May to 1st November 2009
This residential building was specially designed for the exhibition 'Habiter Ecologique' or ‘For Sustainable Living’ held at the Cité de l’Architecture et du Patrimoine in Paris from 13th May to 1st November 2009.
The building is 1,780m2 over six floors and is located in Boulogne Bilancourt just outside Paris. It is conceived as a series of overlapping timber layers. One façade has protruding ‘boxes’ that create a dynamic elevation with private protected terraces. The opposite side is calm and ordered. The spaces flow into one another and link the two sides of the building. Shared services are on the ground floor, such as the kindergarten, restaurant and bar and on the roof is a garden shared by all the inhabitants.


The environmental strategies employed, such as photovoltaics, materials and insulation, have allowed a building that is energy positive, producing 6kWk/m2 per year more than it consumes.
The idea of the exhibition is to show an holistic approach to architecture (both global and multi-disciplinary) creating a habitat that socially equitable , ecologically sustainable and economically viable.

via Mario Cucinella Architects


The environmental strategies employed, such as photovoltaics, materials and insulation, have allowed a building that is energy positive, producing 6kWk/m2 per year more than it consumes.
The idea of the exhibition is to show an holistic approach to architecture (both global and multi-disciplinary) creating a habitat that socially equitable , ecologically sustainable and economically viable.

via Mario Cucinella Architects
No comments:
Post a Comment