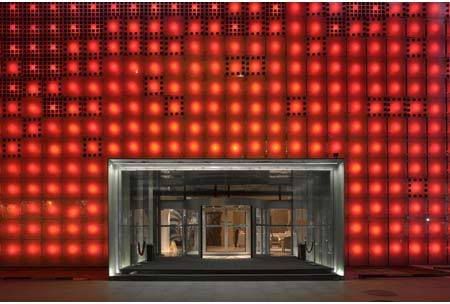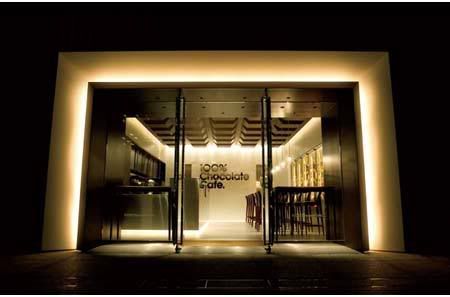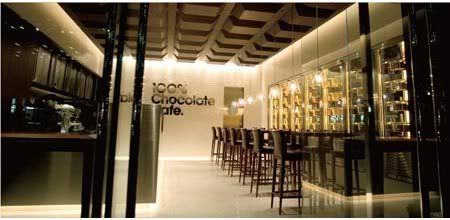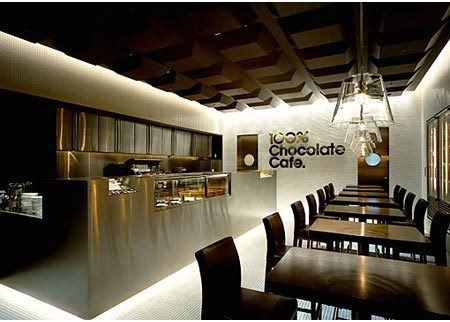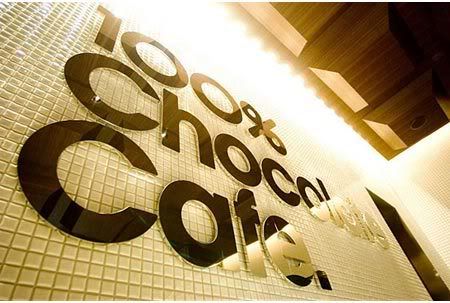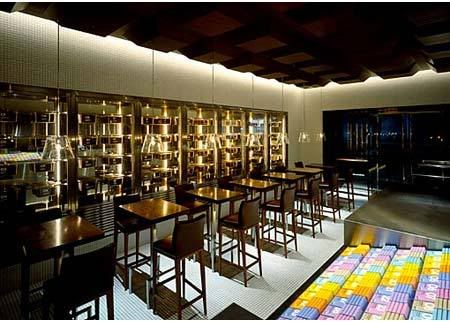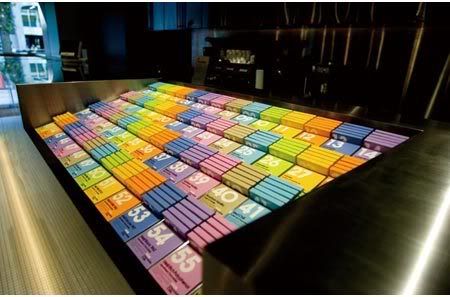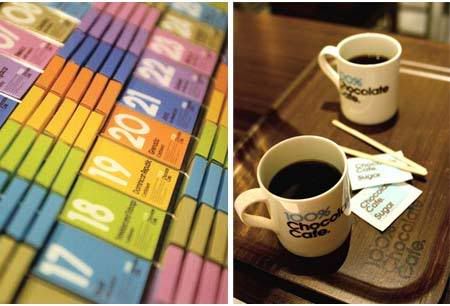Featuring the largest color LED display worldwide and the first photovoltaic system integrated into a glass curtain wall in China, the building performs as a self-sufficient organic system, harvesting solar energy by day and using it to illuminate the screen after dark, mirroring a day’s climatic cycle.
Design Team: Simone Giostra & Partners, Arup
Location: Chang’an Jingya Restaurant-No. 26 Fuxing Road, Haidian District,Beijing
When to visit: Preferable after dark.
GreenPix is a groundbreaking project applying sustainable and digital media technology to the curtain wall of Xicui entertainment complex in Beijing, near the site of the 2008 Olympics.
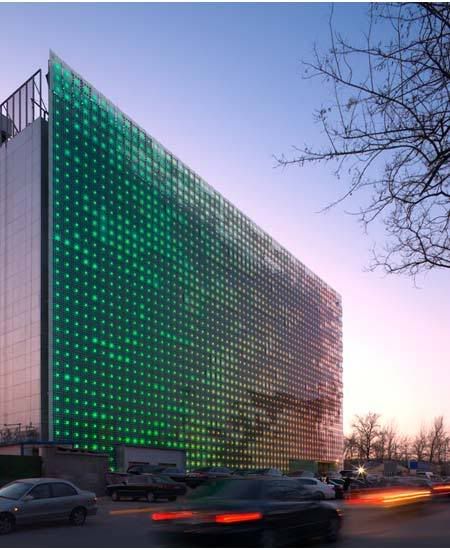
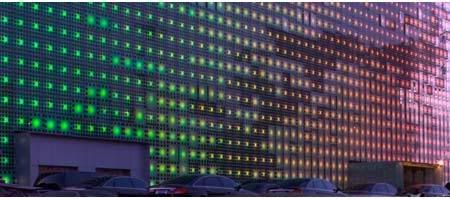
The project was designed and implemented by Simone Giostra & Partners, a New York-based office with a solid reputation for its innovative curtain walls in Europe and the US, with lighting design and façade engineering by Arup in London and Beijing. Content manager Luisa Gui will coordinate the opening program with Shanghai-based guest curator Defne Ayas and software development by New York-based media artist Jeremy Rotsztain.
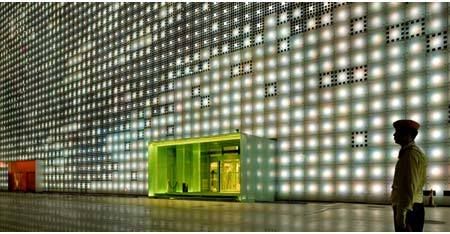
Greenpix behaves like an organic system, absorbing solar energy during the day and then generating light from the same power that evening. Responding to the aggressive and unregulated economic development currently undertaken by the Chinese industry, often at the expense of the environment, GreenPix promotes the uncompromised integration of sustainable technology in new Chinese architecture.
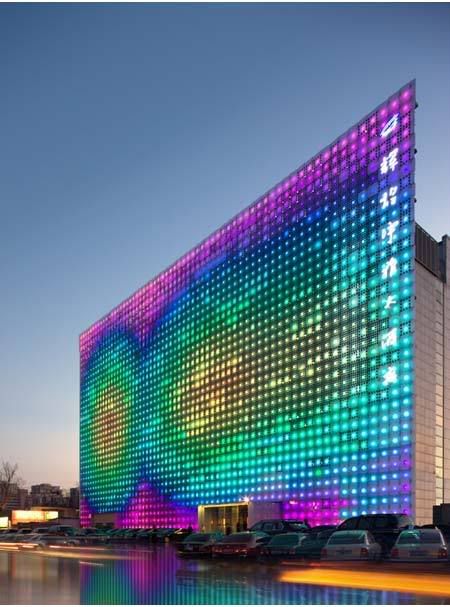
With the support of leading German manufacturers Schueco and SunWays, the architect Simone Giostra with Arup developed a new technology for laminating photovoltaic cells in a glass curtain wall and oversaw the production of the first glass solar panels by a Chinese manufacturer. The polycrystalline photovoltaic cells are laminated within the glass of the curtain wall and placed with changing density on the entire building’s skin. The density pattern increases building’s performance, allowing natural light when required by interior program, while reducing heat gain and transforming excessive solar radiation into energy for the media wall.
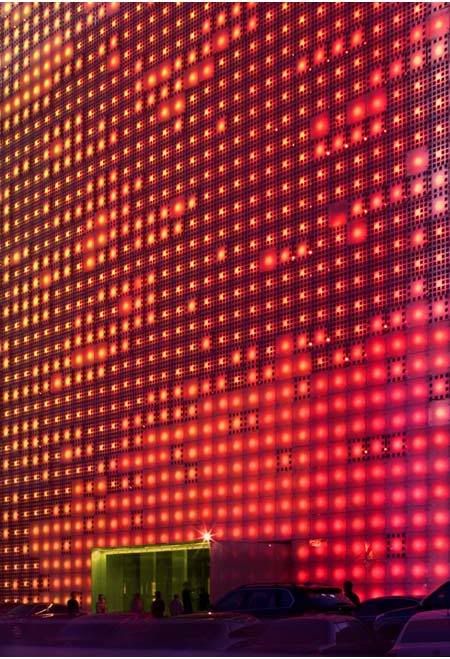
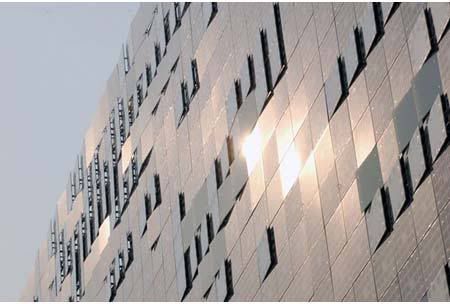
via GreenPIX | ARUP | Simone Giostra & Partners
Continue reading...

Greenpix behaves like an organic system, absorbing solar energy during the day and then generating light from the same power that evening. Responding to the aggressive and unregulated economic development currently undertaken by the Chinese industry, often at the expense of the environment, GreenPix promotes the uncompromised integration of sustainable technology in new Chinese architecture.

With the support of leading German manufacturers Schueco and SunWays, the architect Simone Giostra with Arup developed a new technology for laminating photovoltaic cells in a glass curtain wall and oversaw the production of the first glass solar panels by a Chinese manufacturer. The polycrystalline photovoltaic cells are laminated within the glass of the curtain wall and placed with changing density on the entire building’s skin. The density pattern increases building’s performance, allowing natural light when required by interior program, while reducing heat gain and transforming excessive solar radiation into energy for the media wall.


via GreenPIX | ARUP | Simone Giostra & Partners

