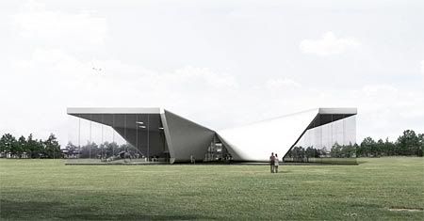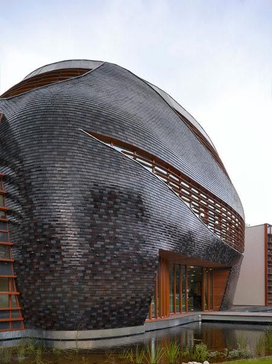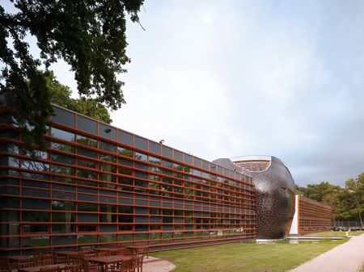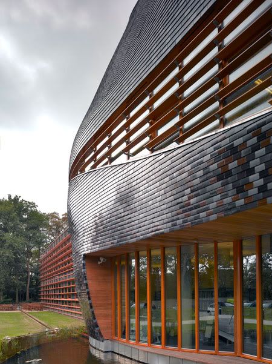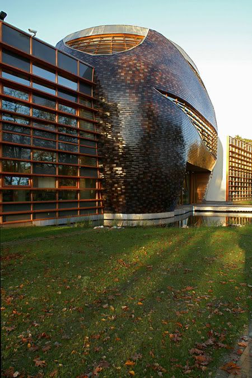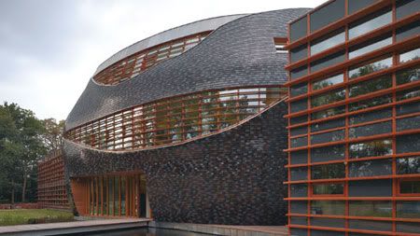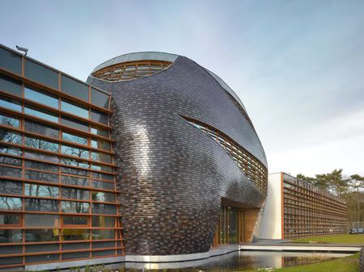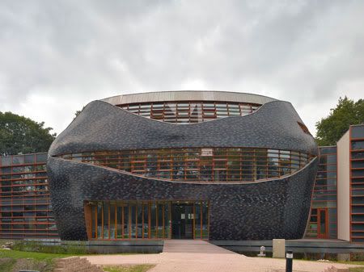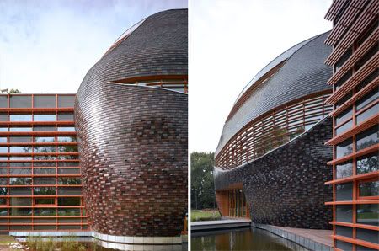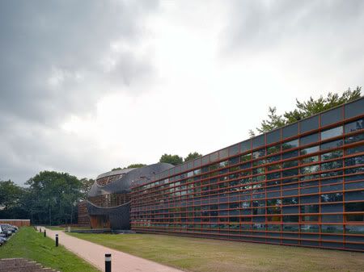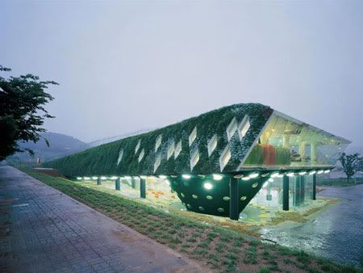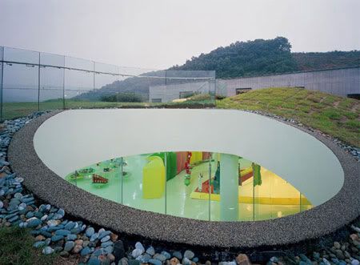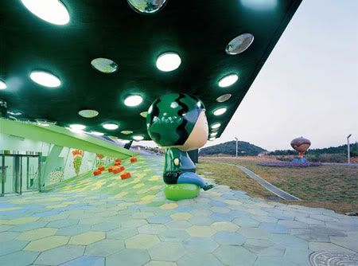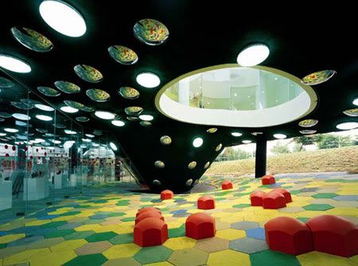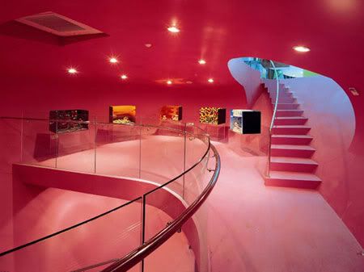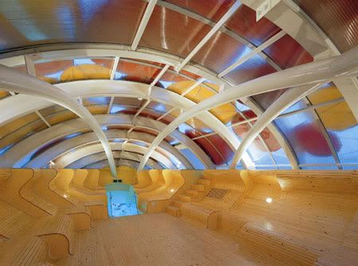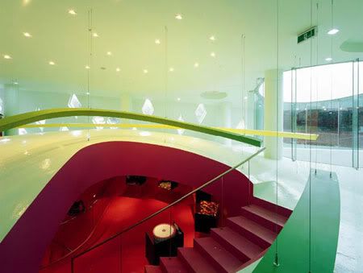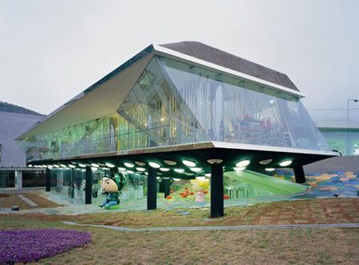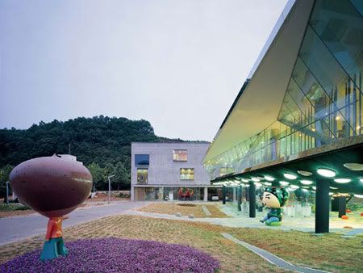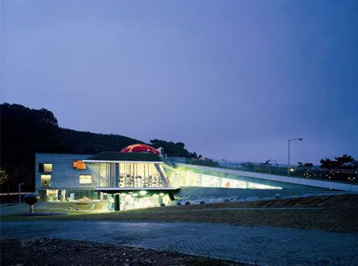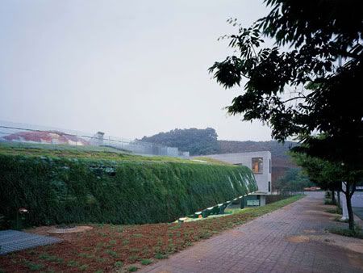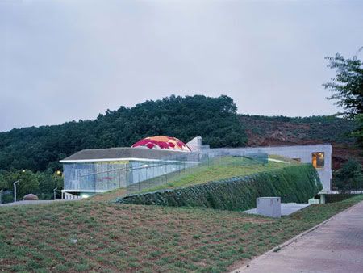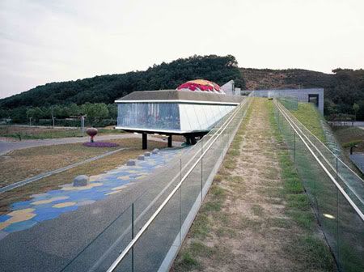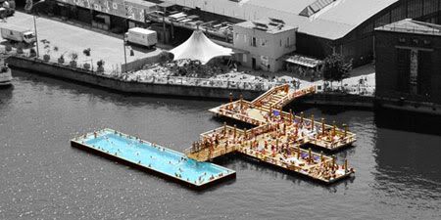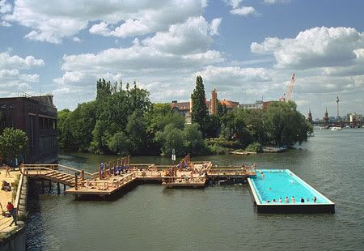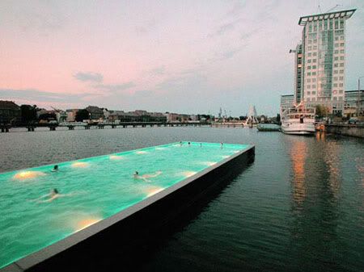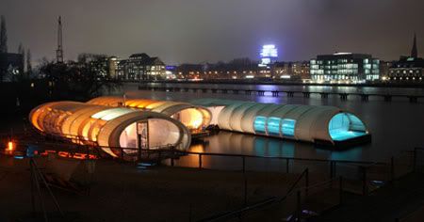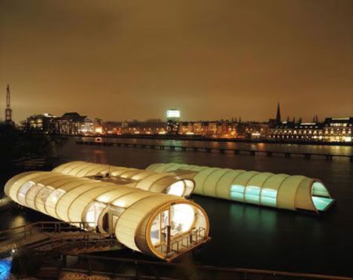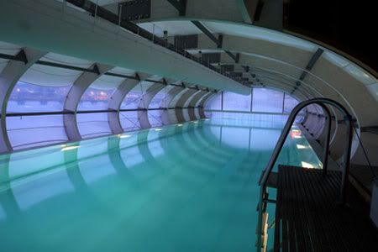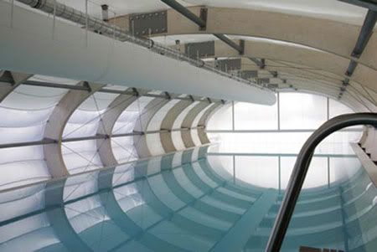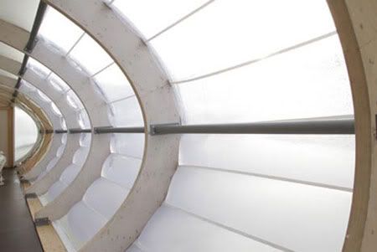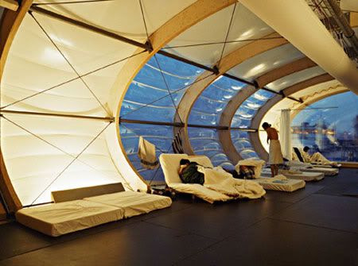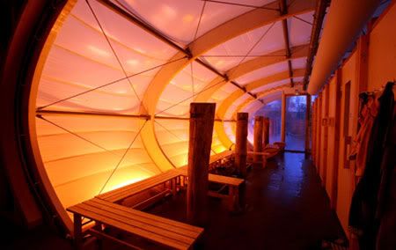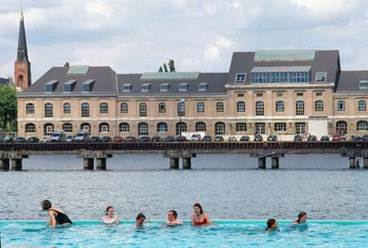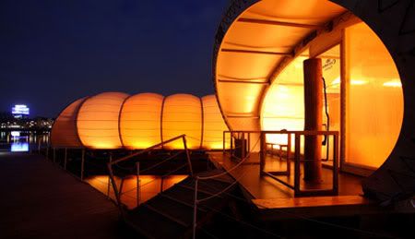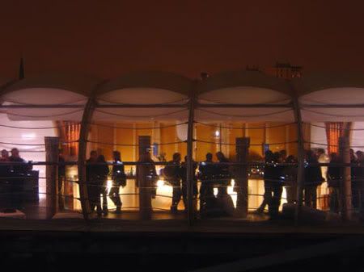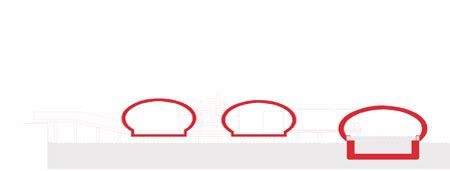The idea of flying, the spirit of place, the structure of the historic airfield - the new Museum of Aviation in Krakow takes up these references intellectually and synthesises them into a volumn formed by these distinctive elements.
Design Team: Pysall Ruge Architekten, Bartlomiej Kisielewski
Location: Krakow, Poland
Cost: €13 Million
When to visit: Completion 2010
The idea of flying, the spirit of place, the structure of the historic airfield - the new Museum of Aviation in Krakow takes up these references intellectually and synthesises them into a volumn formed by these distinctive elements.
The old hangars of the former airport Rakowice-Czyzyny set the modular scale for the footprint and the height of the new building. Developed from this basic shape, as if cut out and folded like a paper airplane, a large structure has been generated, with triangular wings made of concrete and yet as light as a wind-vane propeller.
The old hangars of the former airport Rakowice-Czyzyny set the modular scale for the footprint and the height of the new building. Developed from this basic shape, as if cut out and folded like a paper airplane, a large structure has been generated, with triangular wings made of concrete and yet as light as a wind-vane propeller.
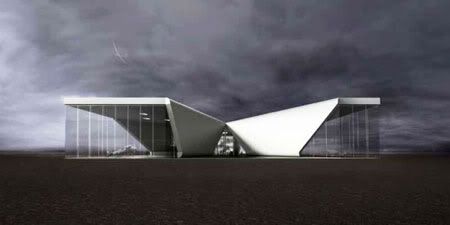
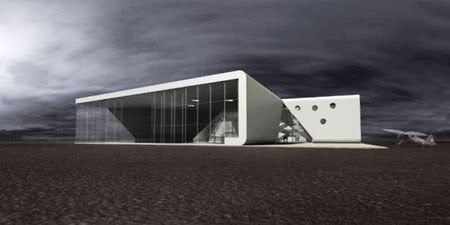

The wings are generously glazed and open in all directions. Their form and arrangement depend on the interior uses. In the floor plans of the wings, the three offset floor layers generate a spatial continuum of varying insights and outlooks, to focal points within the building and to exhibition areas outside.
Block of the building has been broken down into three elements. Two of them reserved for the exposure, the spaces have a height of 10 meters, allowing the suspended objects flying at them and turning a "living exhibition" on several levels. The west wing has 3 floors with height of 3.5 meters each. The three wings meet at a central point where stand the main building hub- the most public functions: on the ground floor an entrance hall, multifunctional hall foyer and a restaurant on the first floor. On the top floor, office space is planned.
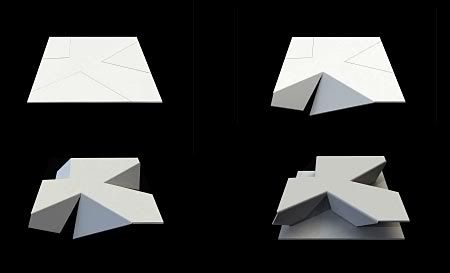
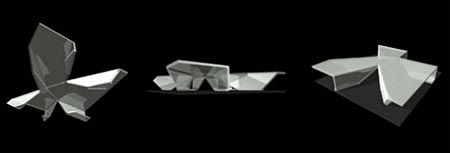
The unusual architecture of the building, realised in architectural concrete, required strict cooperation between all disciplines. To achieve the effect of light, ‘transparent’ structure made of large areas without support and of glazed facades, two different structural systems cooperating together were adopted. The walls and the core of the office wing are designed with reinforced concrete, but the roof is a steel semi-space structure covered by reinforced concrete panels. All internal services are located within the limited area of the raised floors and vertical shafts.
The design of the new aviation park links the eight buildings of the museum and the open-air exhibition areas in a joint historical experience. Former view axes and paths are respected, old alleys are completed and spaces towards the airfield and taxiway are defined. Each building exhibits one topic or episode of aviation, with a large base platform extending around it giving spaces for open-air exhibition of the particular themes. The museum contains more than 150 planes, engines, aviation artefacts, sets of technical construction documents and historical pictures. A special feature is the collection of aircraft from the beginning of aviation, such as the Jatho 1903, the Grade 1909, a Wright Brothers’ model from 1909, and the Etrich Taube from 1911.
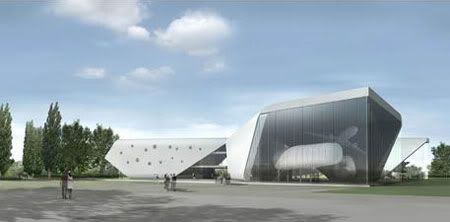
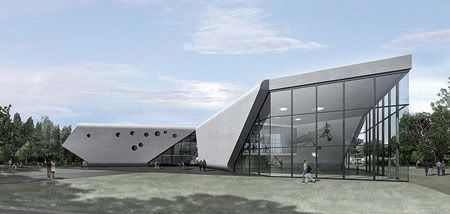
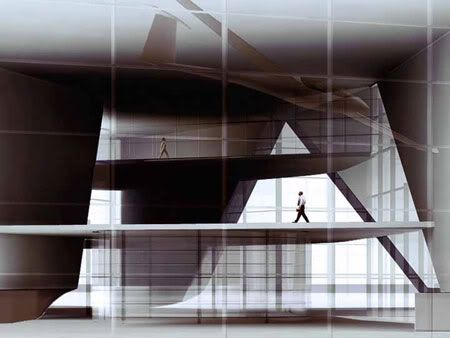
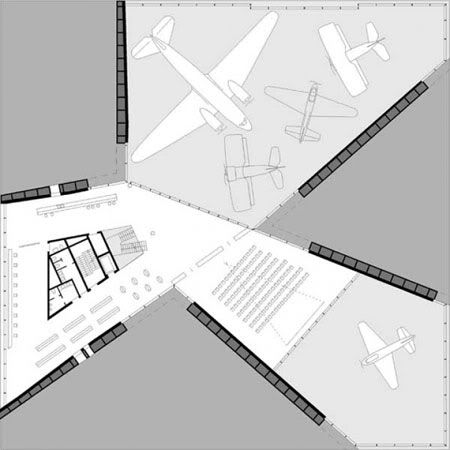
via Muzeum Lotnictwa | Pysall Ruge Architekten
Continue reading...
Block of the building has been broken down into three elements. Two of them reserved for the exposure, the spaces have a height of 10 meters, allowing the suspended objects flying at them and turning a "living exhibition" on several levels. The west wing has 3 floors with height of 3.5 meters each. The three wings meet at a central point where stand the main building hub- the most public functions: on the ground floor an entrance hall, multifunctional hall foyer and a restaurant on the first floor. On the top floor, office space is planned.


The unusual architecture of the building, realised in architectural concrete, required strict cooperation between all disciplines. To achieve the effect of light, ‘transparent’ structure made of large areas without support and of glazed facades, two different structural systems cooperating together were adopted. The walls and the core of the office wing are designed with reinforced concrete, but the roof is a steel semi-space structure covered by reinforced concrete panels. All internal services are located within the limited area of the raised floors and vertical shafts.
The design of the new aviation park links the eight buildings of the museum and the open-air exhibition areas in a joint historical experience. Former view axes and paths are respected, old alleys are completed and spaces towards the airfield and taxiway are defined. Each building exhibits one topic or episode of aviation, with a large base platform extending around it giving spaces for open-air exhibition of the particular themes. The museum contains more than 150 planes, engines, aviation artefacts, sets of technical construction documents and historical pictures. A special feature is the collection of aircraft from the beginning of aviation, such as the Jatho 1903, the Grade 1909, a Wright Brothers’ model from 1909, and the Etrich Taube from 1911.




via Muzeum Lotnictwa | Pysall Ruge Architekten

