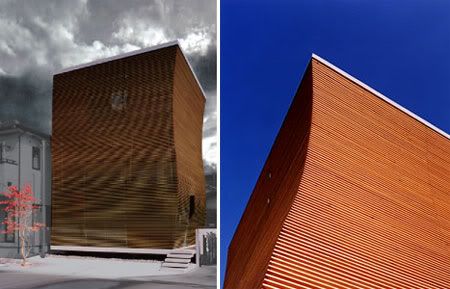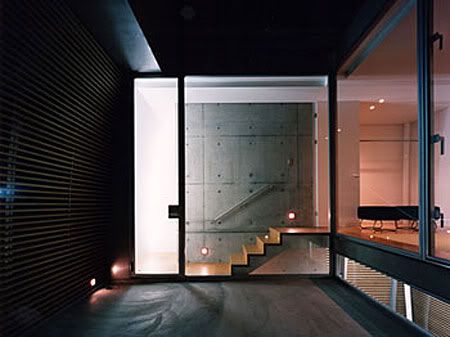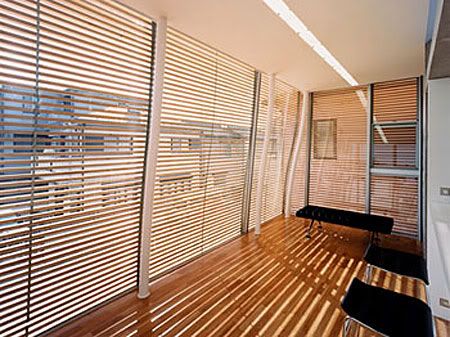
In trying to create an architectural space that establishes in its environment, the house was design & built with focused on the volumn of the small space in the particular size of its' residents of 150mm height.
House for Everybody
Design Team: Kohki Hiranuma Architect & Associates
Location: Kusatsu City, Shiga, Japan
Status: Completion 2004
This House for Everbody is a three stories house with total floor area of less than 100m2. The site covers a rectangle area of 8m opening by 11m depth, and there was a requirement to prepare a car port on the opening, is on south side of the site, facing to 6m width street. The residents of the house are a family of six contains two household. The family member’s average height is comparatively small that is on 150cm level, so that the point of the project is focused on its volume or height of the small space in the particular human scale, and is required to establish its variation.

With these, the architects was experimenting with ways to root each space in its environment and to redefine the projct identity in response to the unique conditions of house residents.
The requirements from the client and the governing regulations that often bring a difficulty to a small project, and they compose a “condition”. Kohki Hiranuma Architect managed to grasp the achieving point that these “conditions” develop themselves into a “representation” by not receiving them as prejudiced matter but receiving these “conditions” obediently.
The house has won the Grand Design International Architecture Award , England in 2004.


via khaa
No comments:
Post a Comment