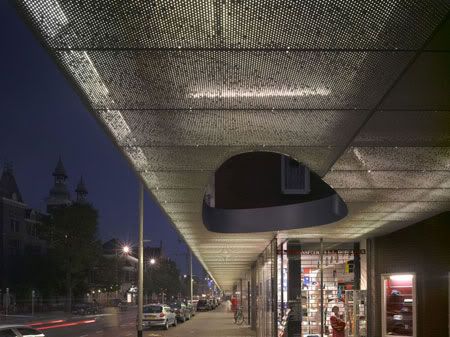
The shops also acquire an awning, which at the two ends of the street is raised up vertically in the form of bookends. This serves to create a grouping of the four blocks and enabling the complex to present itself again as a single entity. The two bookends display a changing selection of poems administered by Poetry International Rotterdam, using separate white letters behind glass.
De Boogjes
Design Team: Mecanoo Architecten
Location: Rotterdam, Netherlands
Status: Original building completion 1979; Redevelopment completion 2007
‘De Boogjes’ is a group of buildings designed by the architect Hammel and built in 1979. It is located in the centre of Rotterdam on the Nieuwe Binnenweg and consists of four building blocks comprising shops on the ground floor with three floors of apartments above and the Hotel Emma at the end of the street where it meets the Eendrachtsplein. The four blocks have characteristic arcades at ground level, whereby the shops are set back from the front elevation. These are ‘De Boogjes’ [The Arcades] from which the group of buildings derives its name. Not long after it was built, however, the concept of arcades not only failed to work but even elicited petty crime. The arcades are too low with a large number of columns that are much to wide so as to create uneasiness for the shopping public.
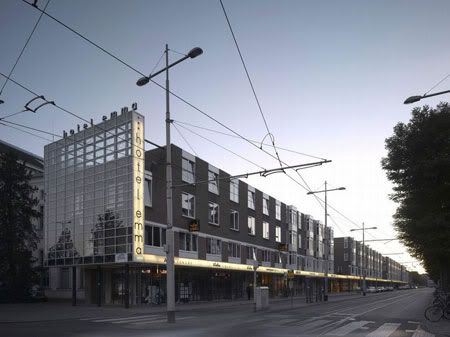
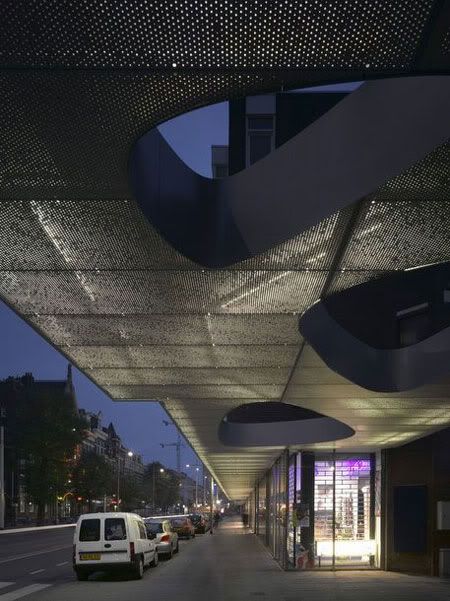
In 2001 the Association of De Boogjes Owners took the initiative to find a solution. Mecanoo decided to demolish the arcades and to bring the storefronts forward by 2.60 metres. The shops in turn gain more window space and the pavement is shifted towards the street. Mecanoo’s design is rendered in highly contrasting materials. The existing complex is built entirely from masonry, concrete ornamentation and wooden window and doorframes. The ceiling of the awning is made of unpainted perforated aluminium panels. The names of the shops are applied to the opal glass on the front of the awning.
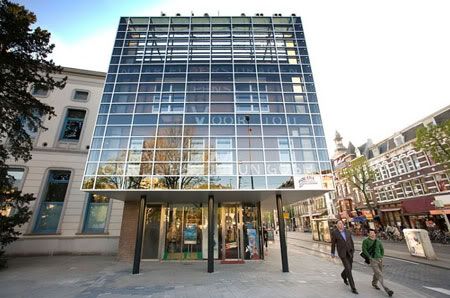
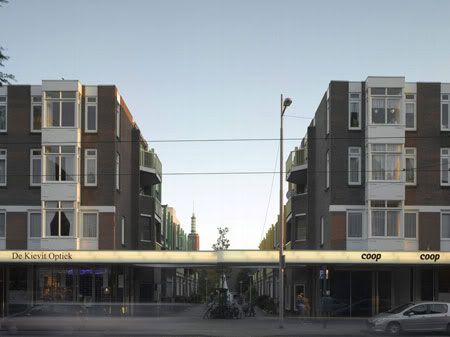
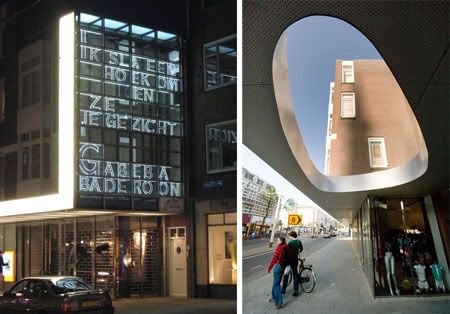
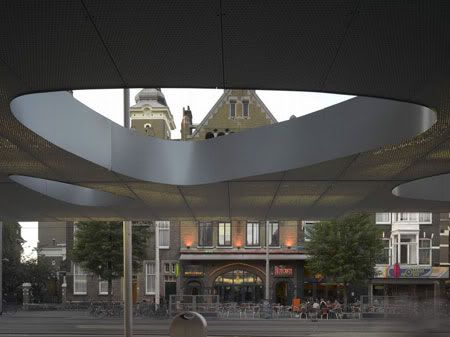
good blog
ReplyDeletebut font is mixing ,,correct it plz