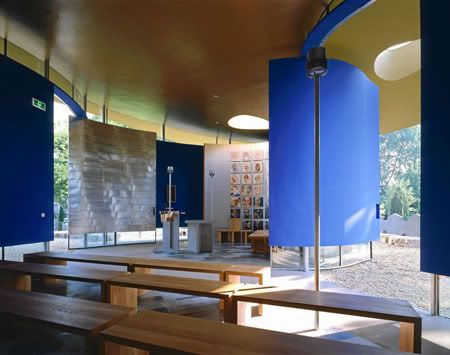
With its impressive roof, its golden ceiling and wave-like ”moving” wall, the new Rotterdam chapel exhibits the sensual elements of the baroque. The intimate inner room has an aura of contemplative stillness and austerity. The stone foundation walls of the old neo-Gothic chapel form the pedestal for the new building – as a ”footprint” so to speak.
St. Mary of the Angels Chapel
Design Team: Mecanoo Architecten
Location: Rotterdam, Netherlands
Status: Completion July 2001
The Catholic ”St. Lawrence” cemetery was designed by Dutchman H.J. van der Brink and opened in 1865. As in the ”campo santo”, a sacred Italian cemetery, the chapel is situated in the middle of the grounds in the centre of a star-shaped system of paths connecting the graves. However, van der Brink’s chapel, designed in the neo-Gothic style, was unable to withstand the poor soil conditions of the location, and in 1963 the old building was replaced with a new one. The new chapel was erected on top of the original cellar vaults in the form of a copper covered cone. When the old vaults were no longer able to bear the burden, Mecanoo Architecten was commissioned to design the ”chapel of their dreams” in November 1998.


What is the proper form for a new, twenty-first century chapel in a nineteenth-century Roman Catholic cemetery in Rotterdam? Mecanoo’s answer is that it should be timeless – a contemporary structure that looks like a jewel case, an extraordinary building like a precious casket, with beautiful light inside and a shaft of light, and a remarkable roof with a heavenly gold ceiling. The chapel should be designed as part of a ceremony, of a journey undertaken, in this last resting place designed as a campo santo. After entering the chapel the ceremony takes place, after which the procession continues through another door. Indoors the atmosphere must always be intimate regardless of the number of people attending. Finally the chapel is built on a site with a history that needs to remain visible.


The chapel consists of a space without any pillars. The organic form inspires meditation: a continuous curving wall without any windows and apparently without doors, raised 70 centimetres above the ground. The wall is deep blue and contains texts from the Requiem mass in many languages, alluding to the fact that the cemetery is located in a multicultural neighbourhood. The entrance and the exit situated opposite one another form part of the wall and are executed as pivoted doors. The roof floats like a slightly folded sheet of paper over the structure. The golden ceiling is lit from within by a lamp. Light enters the building both through the sheet of glass at the plinth and through the strip under the roof. A shaft of light enters the chapel through an opening in the roof, and is accentuated when incense is burned. In the floor, inlaid stone elements indicate the spots for the congregation and for the priest. The chapel is crowned with a modest bell tower.
The chapel is located centrally in the cemetery. Two previous chapels have stood on this site – a neo-Gothic structure of 1880 and a pyramid-shaped building of 1963. Both structures collapsed due to poor foundations in the soft soil. The new chapel has been given a solid foundation within the bounds of the original chapel. This results in a chapel with a palimpsest-like nature. The ground plan of the first chapel becomes visible in the soil by exposing remains of its wall. The soil is as though it were scratched away after which the new chapel has been planted on its surface.





0 comments:
Post a Comment