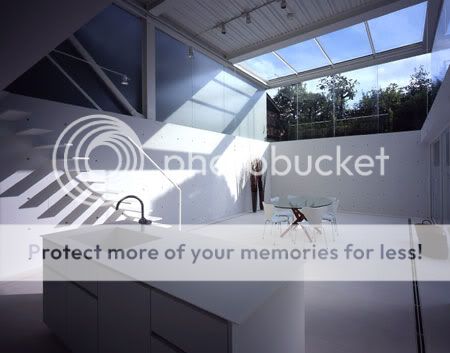
Inspired by the abundant greenery that previously occupied the site, the screen façade comprises four different overlapping organic patterns.
Airspace Tokyo
Design Team: Faulders Studio with Proces2, Studio M
Location: Ota-ku, Tokyo, Japan
Status: Completion July 2007
Located in the Kitamagome Ota-ku district, the site was previously occupied by the owner's family with a residence uniquely wrapped by a layer of dense vegetation. Since the entire site was razed to accommodate construction for the new larger development, Faulders Studio has created an exterior building skin that performs with similar attributes to the demolished green strip and creates a new atmospheric space of protection.
Design Team: Faulders Studio with Proces2, Studio M
Location: Ota-ku, Tokyo, Japan
Status: Completion July 2007
Located in the Kitamagome Ota-ku district, the site was previously occupied by the owner's family with a residence uniquely wrapped by a layer of dense vegetation. Since the entire site was razed to accommodate construction for the new larger development, Faulders Studio has created an exterior building skin that performs with similar attributes to the demolished green strip and creates a new atmospheric space of protection.


Conceived as a thin interstitial environment, the articulated densities of the porous and open-celled meshwork are layered in response to the inner workings of the building's program. AirSpace is a zone where the artificial blends with nature: sunlight is refracted along its metallic surfaces; rainwater is channeled away from exterior walkways via capillary action; and interior views are shielded behind its variegated and foliage-like cover.
The screen façade provides privacy from the street to occupants living in the open-plan private residences, and buffers the weather from exterior walkways and terraces. Architecturally, the screen façade unifies the separated Living Unit blocks on the top floors with the commercial spaces and landscaped areas below.



Separated by a 20 cm air gap, the double layer screen is derived from a compressed combination of unique patterns generated with parametric software, and is constructed using a composite metal panel material used for billboard backing and infrastructural protective coverings. To allow the cellular mesh to visually float, a matrix of thin stainless steel rods is threaded from top to bottom, to which the panels are affixed.
The screen was commissioned by Hajime Masubuchi of Studio M, the architect responsible for the four-storey multi-function building. Containing a series of studios, or ‘air spaces’ as blank as a clean sheet of white paper, the structure’s naturally lit spaces are intended for professional photo shoots.




via Faulders Studio


0 comments:
Post a Comment