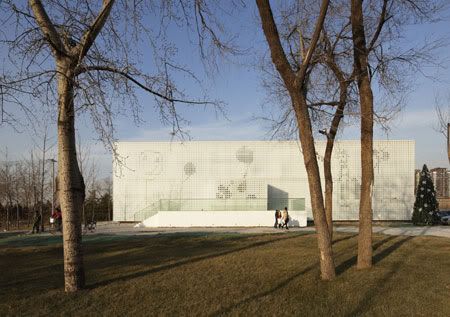
“We have learned that to raise a happy, healthy and hopeful child, it takes a family, it takes teachers, it takes clergy, it takes business people, it takes community leaders, it takes those who protect our health and safety, it takes all of us.Yes, it takes a village to raise a child.”--Hillary Clinton
Family Box
Design Team: Crossboundaries Architects
Location: Beijing, China
Status: Completion December 2009 (1st phase)
The slogan for the new children day care centre ‘Family Box' is taken from the US Secretary of State, Hillary Clinton. The program comes from Great Britain and its architectural design from Crossboundaries Architects. The building is located in the northwestern outskirts of Beijing. Family Box is something between a playground and a kindergarten, being used both by children ad adults. It hosts different kinds of activities, from swimming, playing games to various classes ranging from music and crafting to cooking. Further more there is a big playframe, a bookshop and a generous café area.
Design Team: Crossboundaries Architects
Location: Beijing, China
Status: Completion December 2009 (1st phase)
The slogan for the new children day care centre ‘Family Box' is taken from the US Secretary of State, Hillary Clinton. The program comes from Great Britain and its architectural design from Crossboundaries Architects. The building is located in the northwestern outskirts of Beijing. Family Box is something between a playground and a kindergarten, being used both by children ad adults. It hosts different kinds of activities, from swimming, playing games to various classes ranging from music and crafting to cooking. Further more there is a big playframe, a bookshop and a generous café area.
For Family Box, the architect designed two types of space, one for the parents and the other for the children with concerns of a kids-scale space and an adult-scale space.
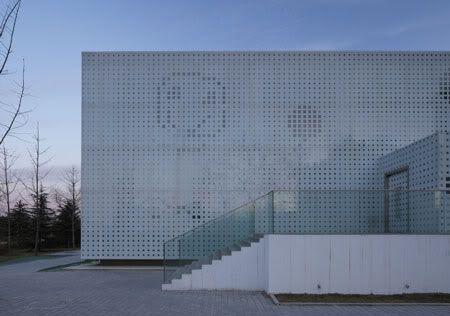
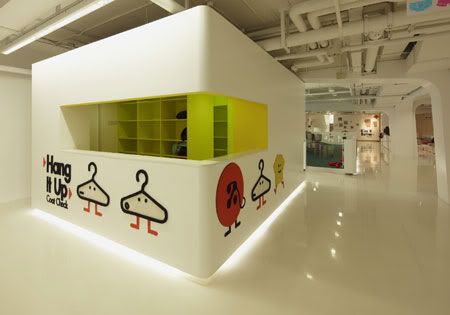
When Crossboundaries Architects took over the project, the building was already under construction, designed for a different function- an existing structural system and column grid and also the building footprint – due to the involvement of another design firm in an earlier project stage. The rigid concrete structure of the building did not seem the most suitable for the purpose, so Crossboundaries Architects decided to counterbalance that in different ways.
Crossboundaries Architects was lucky that the two upper floors where not yet constructed – an opportunity for them to make the building more kids’ friendly: the architects decided to shift floor plates up and down and also cut out the floor in some areas to allow views between the floors.
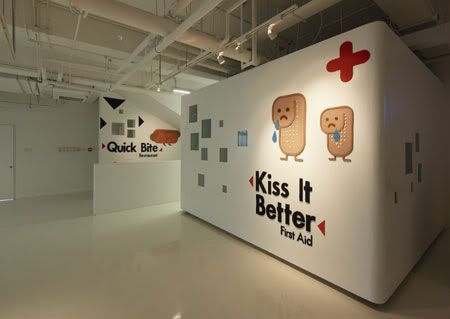
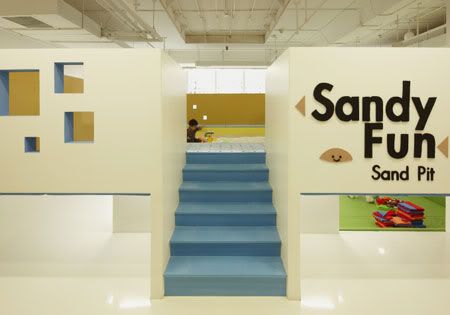
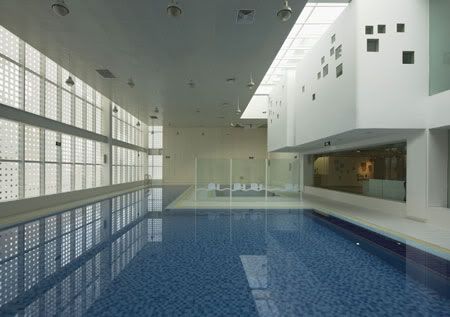
The various activities are enclosed in freestanding boxes: this allows them to run parallel and it offers the most suitable environment for each. Their layout is meant to break the rigid layout of the concrete columns, which is also camouflaged with a series of arches that give a different rhythm to the environment.Visually, the common areas are treated with low contrast finishes in order to enhance and balance the space and equipments for the children.
The glass facade has a printed pattern. The graphic motif is reversed: the background is translucent and the drawing is transparent. The surrounding landscape is designed using pre-fabricated concrete tiles. Their displacement follows the facade grid creating a continuity between vertical and horizontal surfaces and merging smoothly the access path to the park. They do not follow a flat surface, since placed on a hilly ground.
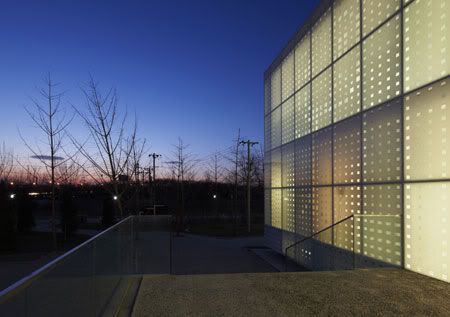
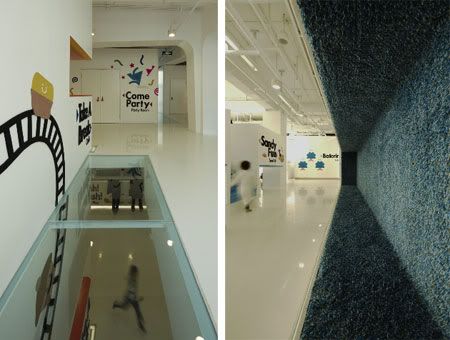
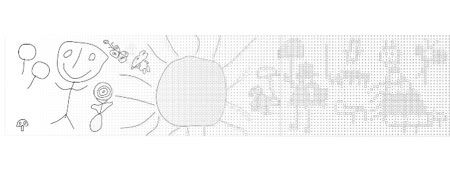
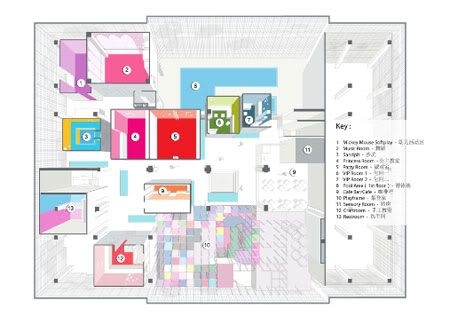
via Crossboundaries Architects


When Crossboundaries Architects took over the project, the building was already under construction, designed for a different function- an existing structural system and column grid and also the building footprint – due to the involvement of another design firm in an earlier project stage. The rigid concrete structure of the building did not seem the most suitable for the purpose, so Crossboundaries Architects decided to counterbalance that in different ways.
Crossboundaries Architects was lucky that the two upper floors where not yet constructed – an opportunity for them to make the building more kids’ friendly: the architects decided to shift floor plates up and down and also cut out the floor in some areas to allow views between the floors.



The various activities are enclosed in freestanding boxes: this allows them to run parallel and it offers the most suitable environment for each. Their layout is meant to break the rigid layout of the concrete columns, which is also camouflaged with a series of arches that give a different rhythm to the environment.Visually, the common areas are treated with low contrast finishes in order to enhance and balance the space and equipments for the children.
The glass facade has a printed pattern. The graphic motif is reversed: the background is translucent and the drawing is transparent. The surrounding landscape is designed using pre-fabricated concrete tiles. Their displacement follows the facade grid creating a continuity between vertical and horizontal surfaces and merging smoothly the access path to the park. They do not follow a flat surface, since placed on a hilly ground.




via Crossboundaries Architects


0 comments:
Post a Comment