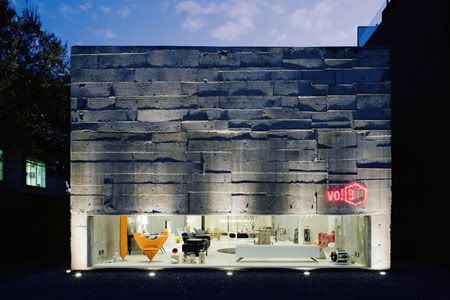
The building is free of detailing, the raw concrete is visible throughout, with even the construction workers' chalk markings left intact inside. One of the facade is an expose steel frame, that normally used to reinforce concrete.
Mi Casa VolB
Design Team: Marcio Kogan Architects
Location: Sao Paulo, Brazil
Status: Completed May 2007
This Mi Casa VolB showroom is an annex to the existing modernist store. A small tunnel connects the entrance with the showroom of the initial store, and is installed perpendicularly in relation to the new space. A patio located at the end of the lot gives access to the store and the design studio. The annex interior ground plan is a large span, conceived to configure an ample and dynamic area to house the VITRA showroom, which Mi Casa sells. The front facade is a broad showcase of instigating proportion, low and long, which every now and then displays the owner’s antique car collection.
Design Team: Marcio Kogan Architects
Location: Sao Paulo, Brazil
Status: Completed May 2007
This Mi Casa VolB showroom is an annex to the existing modernist store. A small tunnel connects the entrance with the showroom of the initial store, and is installed perpendicularly in relation to the new space. A patio located at the end of the lot gives access to the store and the design studio. The annex interior ground plan is a large span, conceived to configure an ample and dynamic area to house the VITRA showroom, which Mi Casa sells. The front facade is a broad showcase of instigating proportion, low and long, which every now and then displays the owner’s antique car collection.
The facades of the store were made in a not-very-common manner using exposed reinforced concrete: the outward appearance of the material, generally done very precisely with new lumber, is used here randomly, chaotically, and some wood was not even removed after curing. The brises-soleil in the offices is made of a net of reinforcing bars used for the concrete.This delicate steel lace placed vertically, function as light filters in the large windows.
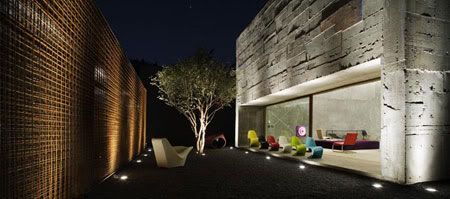
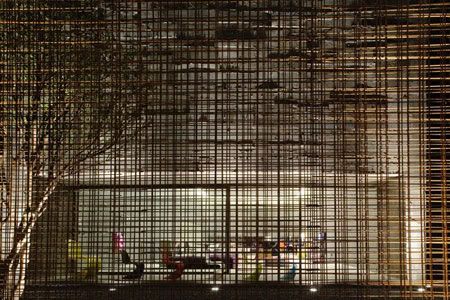
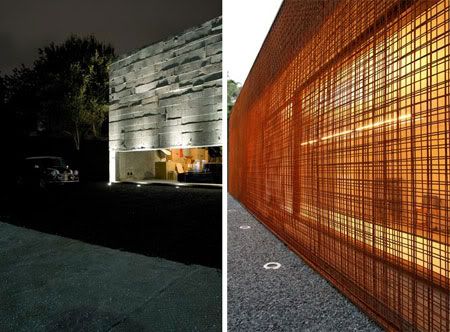
The external pebbles are made from the crushed rock used to produce concrete. The building itself was fundamental to the project; actually, the project was complemented and recreated in the building itself. Some of the solutions used, such as the reinforced concrete and the metallic lace, were decided at the work site and part of the creative process was transferred to the builders. The memory of the construction remained, in an exposed archeology of the building: the ‘x’s’ of the tape on the new windows and, on the inner walls, the workers’ notes on the project.These walls have no revetment, no paint: a raw texture of the material provides the finishing.The finalized building, beginning with the use of these materials, delicately displays the constructive phases, as Kogan says, 'almost an X-rays of the materials'.
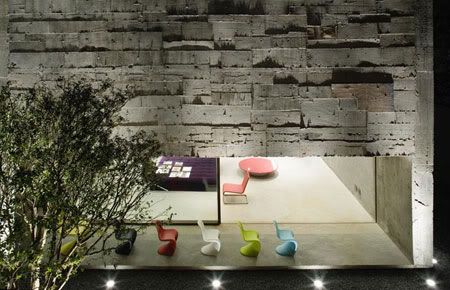
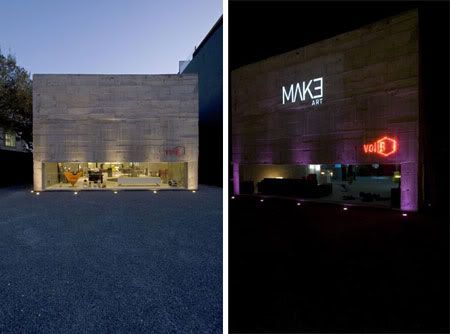
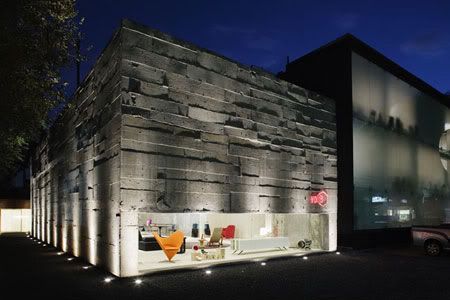
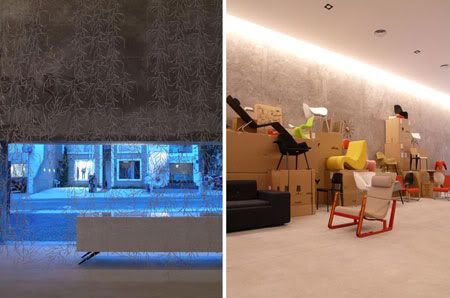
via Marcio Kogan



The external pebbles are made from the crushed rock used to produce concrete. The building itself was fundamental to the project; actually, the project was complemented and recreated in the building itself. Some of the solutions used, such as the reinforced concrete and the metallic lace, were decided at the work site and part of the creative process was transferred to the builders. The memory of the construction remained, in an exposed archeology of the building: the ‘x’s’ of the tape on the new windows and, on the inner walls, the workers’ notes on the project.These walls have no revetment, no paint: a raw texture of the material provides the finishing.The finalized building, beginning with the use of these materials, delicately displays the constructive phases, as Kogan says, 'almost an X-rays of the materials'.




via Marcio Kogan


0 comments:
Post a Comment