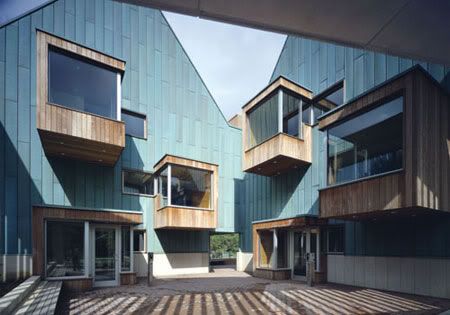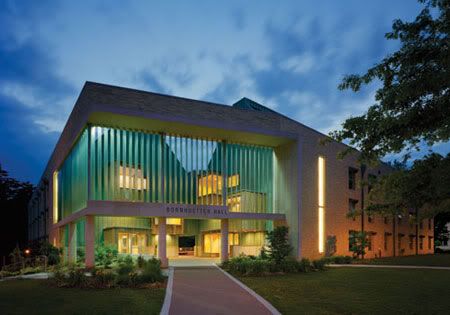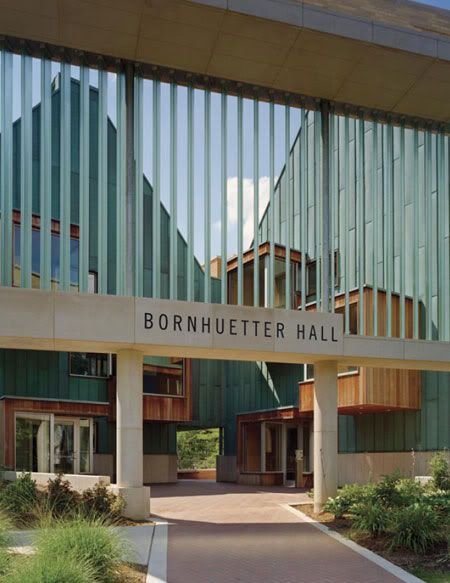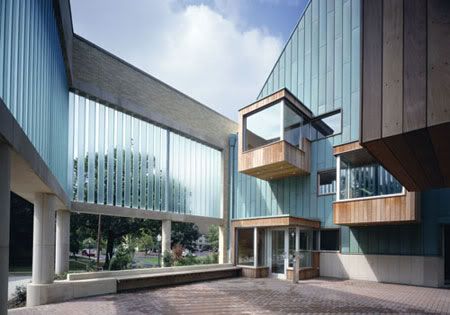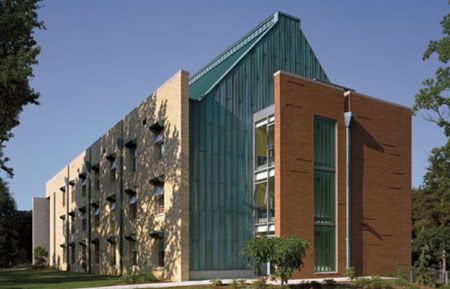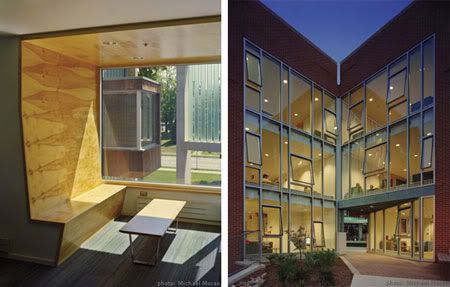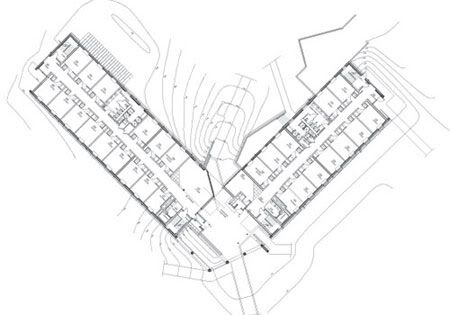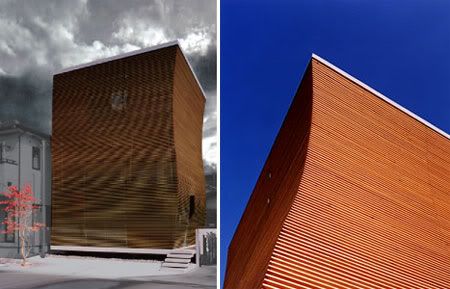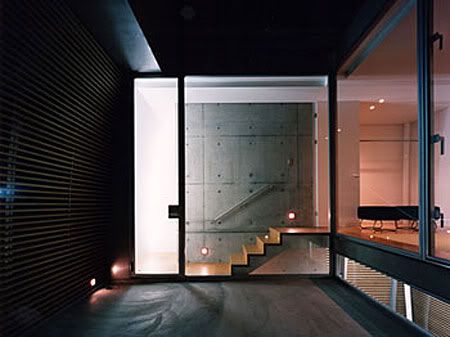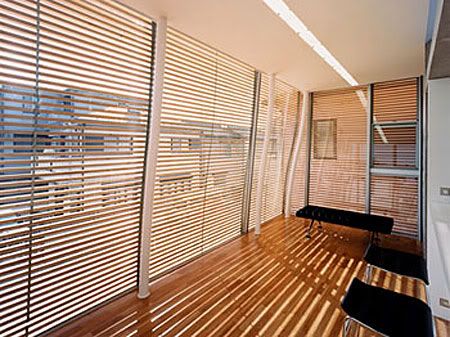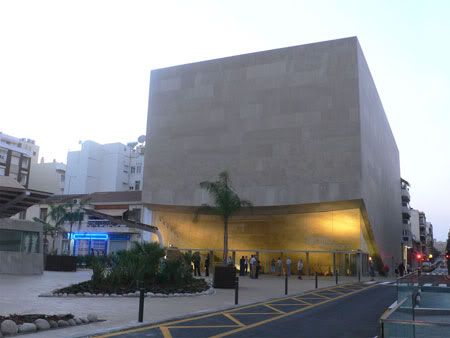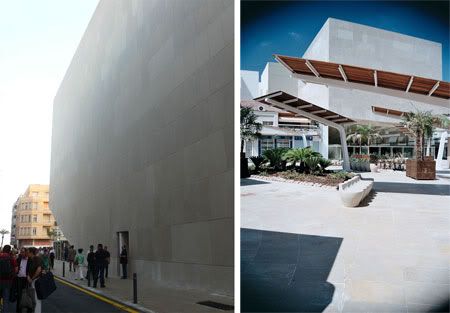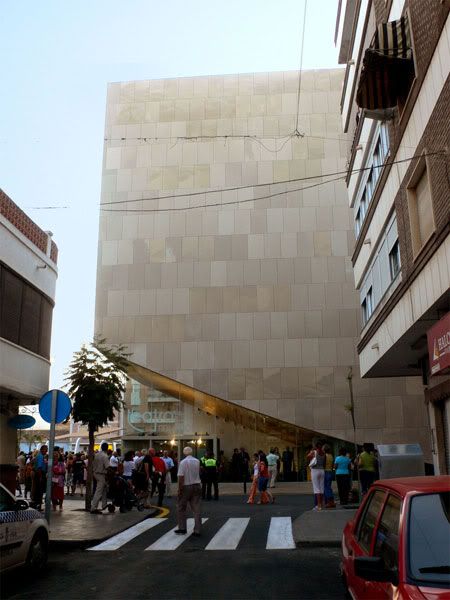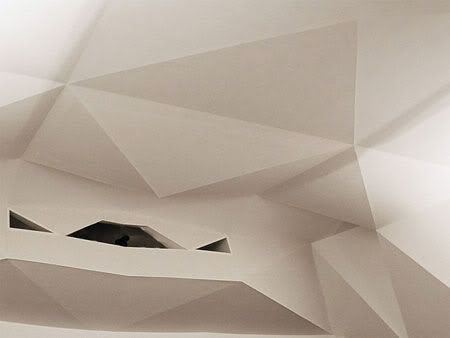
Regarded from the large scale of the region, the building forms a link between the river and the mountain. Viewed from the urban scale, La Llotja and the river form a balanced composition. At street level the cantilevers of La Llotja de Lleida theater and conference centre provide protection from sun and rain.
La Llotja Theatre and Conference Centre
Design Team: Mecanoo Architecten, LABB arquitectura
Location: Lleida, Spain
Status: Completion March 2010
Situated between the seu vella mountain and the segre river, the building design is influenced by its Spanish surroundings with earthen stone cladding and a light bathed interior with vibrantly coloured accents representing the fruits of the region. Sustainable design principles are integrated throughout La Llotja, with a large cantilever for shade and shelter from the rain, photovoltaics, thermal storage and a large roofscaped garden which also provides a city terrace for Lleida’s citizens.



The large stone edifice seems to have sprouted from the Spanish earth. The building’s horizontal form provides a large garden on the roof, while under the cantilevers begins a square for events, with the stairs of the adjacent building serving as a tribune. Parking has been created underground with the loading area for trucks on the ground level, the same level where the theatre stage, dressing rooms and restaurant kitchen are found. Small trucks can load and unload on level -1. In a light court in the centre of the building, a monumental staircase rises from street level to the multifunctional hall on the first floor. A ramp leads on to the foyer on the second level where there is a panoramic window looking out across the city and the river. The entrances to the theatre, which also serve as a large conference hall, meeting rooms and a small conference room are located in the foyer. The latter is visually connected to the multifunctional hall by means of a raked tribune separated by a glass wall. The press office, VIP rooms and a meeting centre are situated on the city side of the building, accessed by an internal corridor. The entire functional logistics for the theatre and the conference centre are situated inconspicuously but extremely functionally. Restaurants with bars are located on the side of La Llotja facing the river and the square.The monolithic building is in fact composed of different pieces of buildings linked together by sound-absorbing foyers.


Materials ensure distinction and orientation in the interior. The exterior is of stone. Inside there are mainly white, plastered walls and either wooden or marble floors. The entrance hall and the multi-functional hall have a marble floor, while the foyer has a floor of mixed hardwood. The theatre has the atmosphere of an orchard with walls of dark wood in which trees of light have been cut out. Thousands of leaves on the ceiling light the hall. The colour palette of fruit is a theme that recurs in small details throughout the building. After all, the region of Lleida is famous for its fruit production. The roof is colourful: pergolas support a range of creepers and climbers like roses, jasmine and ivy. The garden with its mirador is not only pleasant but also useful since the roof cover keeps the building cool in the summer, provides a beautiful view for people living in the neighbourhood and serves an extra place for conference guests to sojourn.
La Llotja is 37,500 m2 with two congress halls (1,000 and 400 seats), the largest functions as a theatre as well, a congress hall with 200 seats, a multifunctional space and a lounge with a view on the old city and on the segre river, 9,500 m2 of parking and a public square of 15,325 m2, mercolleida office and retail of 2,591 m2. building costs amount to 35 million euro.





via Mecanoo
Continue reading...

