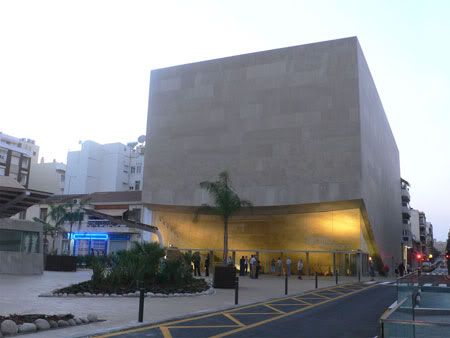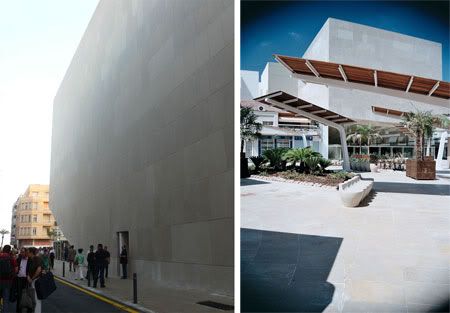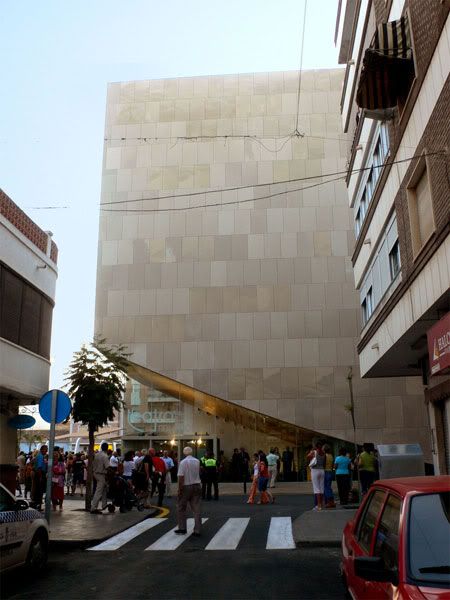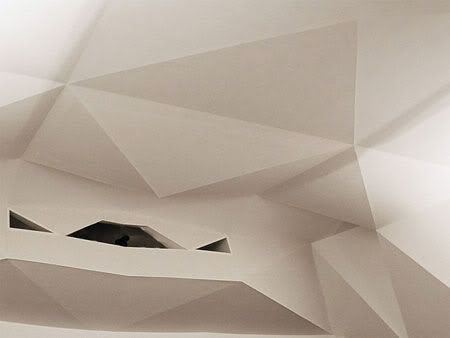
Given the scarce amount of space in the plot in respect to the required program, the design is to lifts the auditorium from the ground level, letting the plaza penetrate the plot, becoming a foyer that sits beneath the cantilevered mass of the building.
Municipal Theatre and Auditorium
Design Team: Foreign Office Architects
Location: Torrevieja, Spain
Status: Completion 2006
Torrevieja is one of the main tourist towns in south-east Spain, and it is now involved in an ambitious program of infrastructural improvements aimed at raising the profile of the town beyond its current mass tourist destination. This project is the result of a commission to implement a new urban infrastructure, a 650-seat theatre and auditorium, in a corner site inside one of the town centre blocks, and the redevelopment of a neighbouring existing plaza.
Design Team: Foreign Office Architects
Location: Torrevieja, Spain
Status: Completion 2006
Torrevieja is one of the main tourist towns in south-east Spain, and it is now involved in an ambitious program of infrastructural improvements aimed at raising the profile of the town beyond its current mass tourist destination. This project is the result of a commission to implement a new urban infrastructure, a 650-seat theatre and auditorium, in a corner site inside one of the town centre blocks, and the redevelopment of a neighbouring existing plaza.
The scarce amount of space in the plot made the architects lift the auditorium from the ground level, letting the plaza penetrate the neighboring plot, becoming a foyer that sits underneath the cantilevered mass of the building. The public space becomes an incision into a solid mass, clad in local limestone, which fills the maximum volume allowed on the site, completing the blocks corner. The geometry of the auditorium has been used as the main feature of the cantilevered, stone mass; a reminder of the landscape of limestone quarries that surrounds the town.
The building has been designed as a single container where the proscenium has been made removable, allowing a seamless continuity between the audience, the stage and the scenic tower. This will provide the maximum flexibility of use of the theatre. The interior finish of the room has been designed as a system of folded planes which reflect the sound to provide ideal acoustic conditions, both for theatre and musica (performances. The crystalline geometry of the interior finish and its white color are a reference to the towns trademark salt lakes.



via FOA
The building has been designed as a single container where the proscenium has been made removable, allowing a seamless continuity between the audience, the stage and the scenic tower. This will provide the maximum flexibility of use of the theatre. The interior finish of the room has been designed as a system of folded planes which reflect the sound to provide ideal acoustic conditions, both for theatre and musica (performances. The crystalline geometry of the interior finish and its white color are a reference to the towns trademark salt lakes.



via FOA


0 comments:
Post a Comment