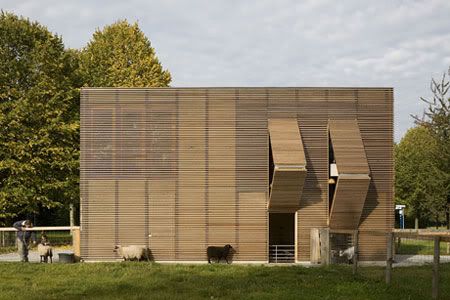
The retreat is a well-crafted structure, with all the design process focus on sustainability, low-impact and off-the-grid design mandate to the site which would precede the design and construction of the house.
Petting Farm
Design Team: 70F Architecture
Location: den Uyl Park, Almere, the Netherlands
Cost: € 150.000
Status: 2008
In the 'den Uyl' park there used to be one petting farm, but it burned down in the early 80's, leaving only its concrete foundation. In 2005, 70F Architecture was commissioned by the municipality of Almere to design a new petting farm on the exact location and the remaining foundation. The building was finally built using almost only sponsored money, and finished late 2008.
Design Team: 70F Architecture
Location: den Uyl Park, Almere, the Netherlands
Cost: € 150.000
Status: 2008
In the 'den Uyl' park there used to be one petting farm, but it burned down in the early 80's, leaving only its concrete foundation. In 2005, 70F Architecture was commissioned by the municipality of Almere to design a new petting farm on the exact location and the remaining foundation. The building was finally built using almost only sponsored money, and finished late 2008.
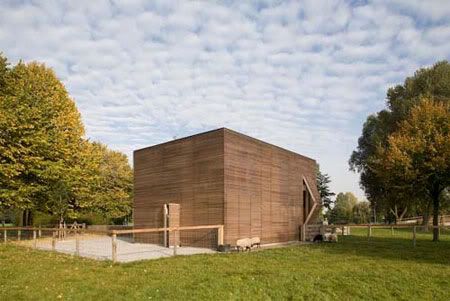
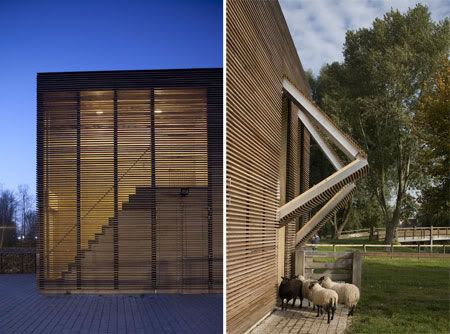
The architects designed a wooden box with an open facade system for the upper half of the building, allowing the wind to ventilate the whole farm continuously. Half of the building is stable; the other half consists of toilets, storage and on the second floor an office and storage. The stable itself has no second floor. As you walk lengthways through the building, you will pass the animals that are contained to the left and to the right behind fences. There are no doors in the building, but there are six shutters, two for the public on the short ends of the building and four for the animals, two on either long side of the building. These shutters will open manually or automatically in the morning, reacting on the upcoming sun, as they will close again at the end of the day, when the sun goes down. The animals will easily learn to be inside again on time, if they like. At night, the building becomes a light beacon in the park. One could say that the box, a building extensively reduced in aesthetic violence, wakes up and goes to sleep every day.
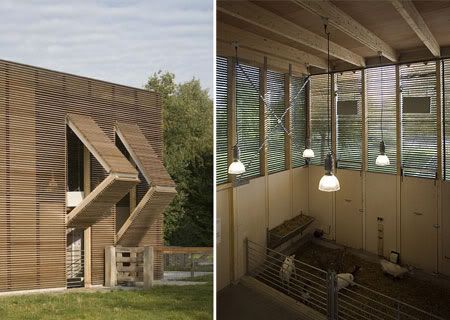
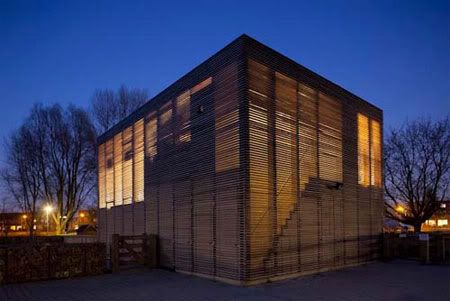
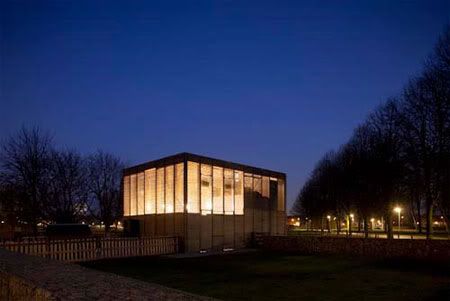
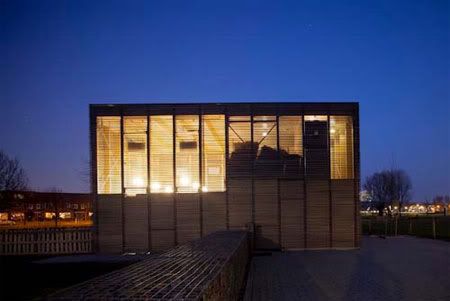
via 70f


0 comments:
Post a Comment