Touted to be world's first integrated wharf skyscraper that fuses high-rise luxury with private berth.
Design team: Chris Bosse, Tobias Wallisser and Alexander Rieck from LAVA
Location: Reem Island, Abu Dhabi, UAE
Cost: AED1.5 billion - AED2 billion
When to visit: 2011
Location: Reem Island, Abu Dhabi, UAE
Cost: AED1.5 billion - AED2 billion
When to visit: 2011
The first of seven Schumacher branded towers - the number of world championship titles won by Schumi. The 240m high structure, which comprise three towers intertwined into one, emerges strikingly from the sea and gives the impression of a floating skyscraper (it is actually anchored to its surrounding water basin, a design features that replicates mangroves).
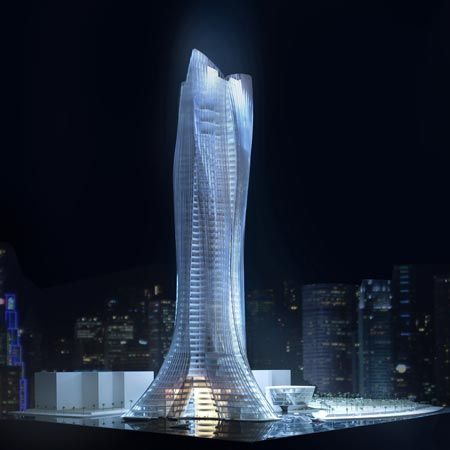
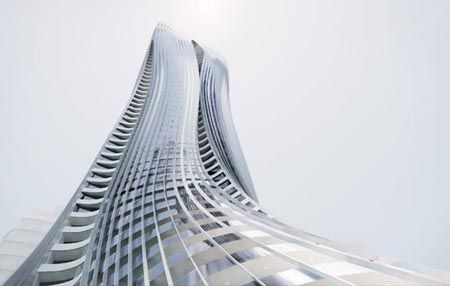
The tower design is based on a computerised study of air turbulence in a wind tunnel and illustrates the flowing lines of turbulence that trail a F1 car at high speed. The basic design principle of the tower is the geometrical order of the snowflakes. The snowflakes design is a very efficient way of organising, in terms of apartment layout and structure. And the elevation of the tower is based on minimal surface, which is the most common characteristic in nature. Its continuous curvature means that you have alternating indoor and outdoor spaces that optimise the live entry into apartment and the view of it.
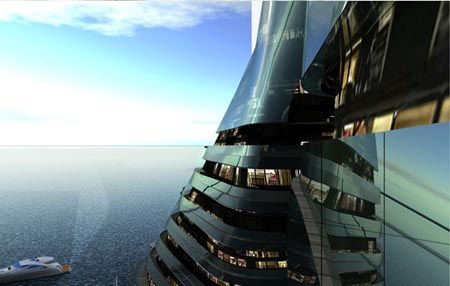
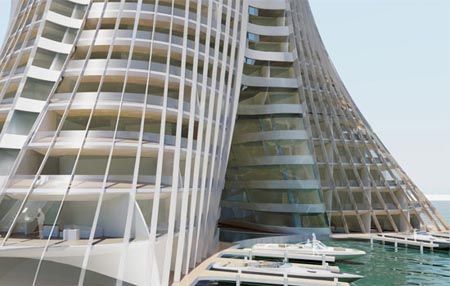
Furthermore, the building will incorporate the latest technology, such as a double-skin system that regulates climate and provides enhanced shelter from harmful UV rays. The tower is designed for performance-driven, which means that it has to perform as a perfect living machine with fantastic interior and as a technological masterpiece.
Cutting-edge and lightweight materials, such as carbon fibre and composite materials that are not traditionally used in buildings, will be used in its construction. The ecological impact of the tower has also been taken into consideration, so the tower will have sustainable features, such as cogeneration of power, low to zero emissions from waste incineration, photovoltaic cladding, central cooling & free cooling from the seaand water-efficient technology.
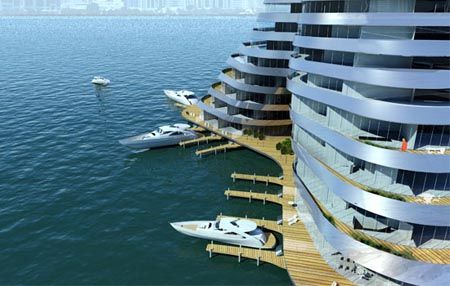
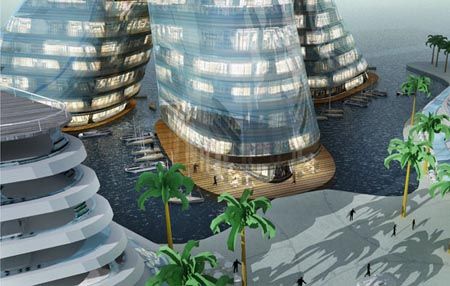
An outdoor marina that holds 30 yachts sits at the bottom of the tower, and there is additional space for storing yachts in an fully automated indoor yacht-mooring complex. Approximately 400 apartments spread over 60 floors, with triple-storey sky villas that offer stunning 270-degree views starting from 50th floor. The size of the apartments unit start from as small as 100 to 3000 sq m. The floor layout are designed to be flexible, that means unit can be combined on each floor and spaces can be cleared for loft-style living. The car park will be located under the building, offers views into the water basin an will have aquarium features. A full range of facilities - spa, fitness & wellness centre, wave pool and indoor tennis court.
While a typical high-rise would have the least expensive units on the first floor and the most expensive at the top, the units on the first floor will demand the highest price due to their access to the berths.
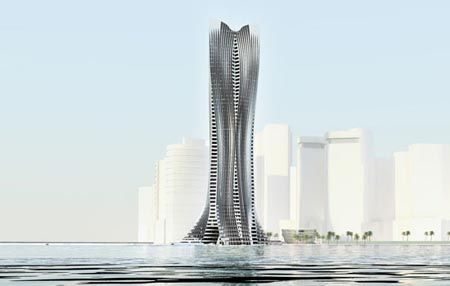
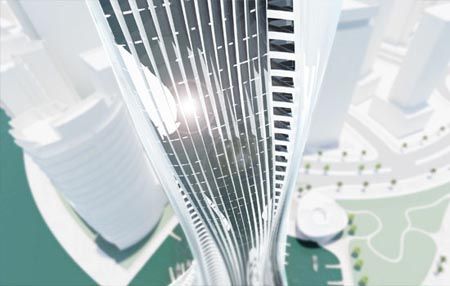
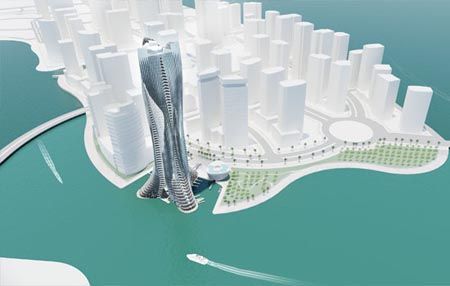
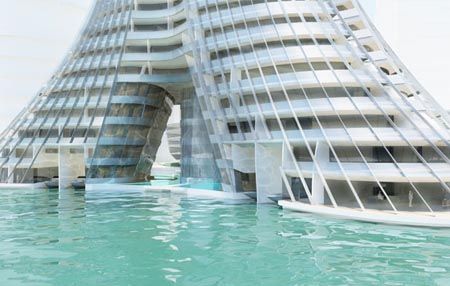

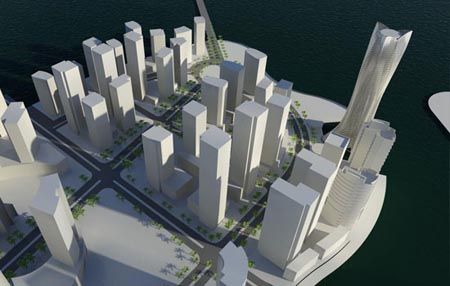
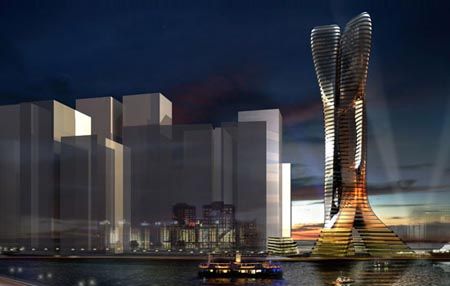
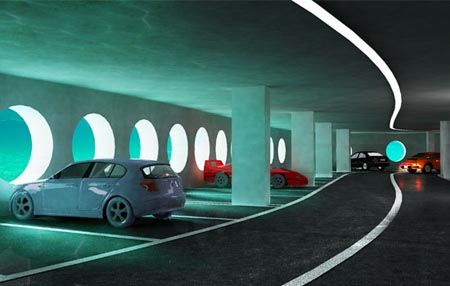
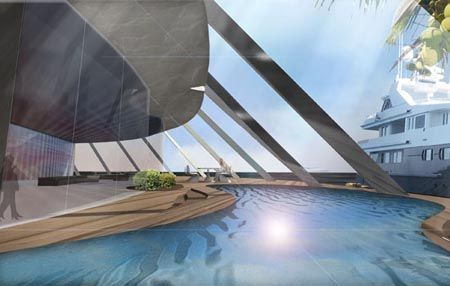
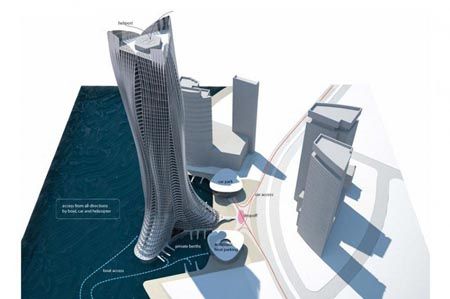
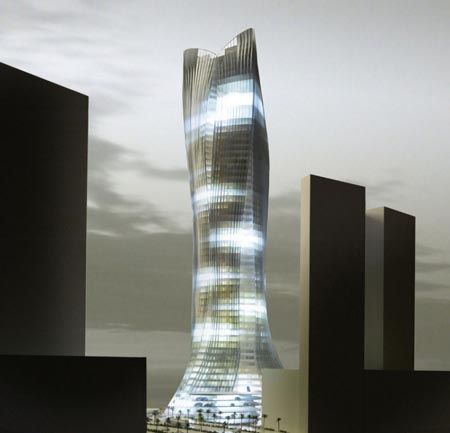
via www.mswct.com

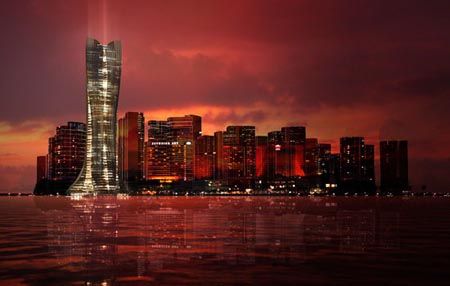

0 comments:
Post a Comment