The word 'hotel' is something of a misnomer, as it is closed to the general public. However, a highly exclusive clientele have access to its facilities and amenities throughout the year.
Design Team: Auer+Weber+Assoziierte, Munich
Location: Cerro Paranal, Chile
Cost: 11million Euro
Awards: 2005 Cityscape Architectural Review Awards, 2004 Leaf-Awards, categories "New Build+ Overall”
When to visit: 2002
The European Southern Observatory (ESO) is located 2,600 metres above sea level in the Cerro Paranal region of the Chilean Atacama desert. The ESO Hotel situated in direct proximity functions as a guest house for the scientists conducting research in the observatory for temporary periods. The building was designed by the Munich architectural firm Auer+Weber+Architekten. With its exposed concrete pigmented by iron oxide, the monolithic construction fits in perfectly with the desert backdrop, which is reminiscent of a Martian landscape. The thermally inert properties of the massive concrete structure have a favourable influence on the interior temperatures, since the extreme temperature variations between day and night can be buffered. In this way, the thermal energy stored by the concrete over the course of the day is transferred gradually to the inside rooms at night, creating a pleasant room temperature.
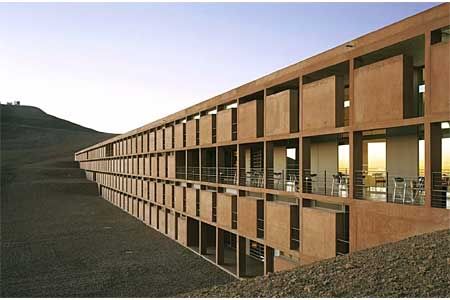
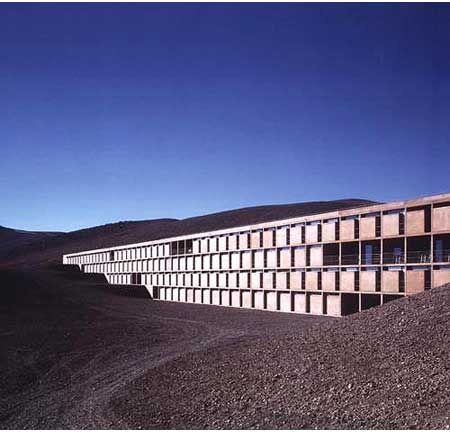
In designing this facility, ESO wanted a permanent residence for its technicians, scientists and administrative staff to replace the temporary metal containers that had housed them before.
Extreme environmental conditions play an important part in the hotel's design. Annual precipitation is under 1cm, with only 5%-10% humidity. Moreover, at these altitudes high solar radiation for 360 days a year threatens people's health. However, this land is no sunseeker's paradise.
There are strong winds from the Andes towards the Pacific, with an average speed of 40km/h, while temperatures range from -10°C on a winter night to 25°C on a summer's day. There are also frequent earthquakes, with a magnitude of up to 8.5 on the Richter scale.
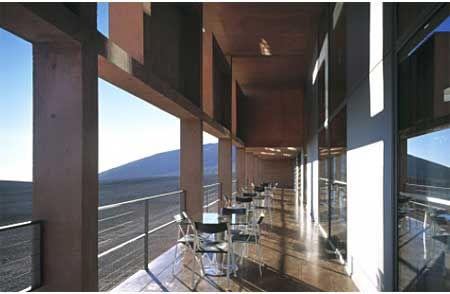
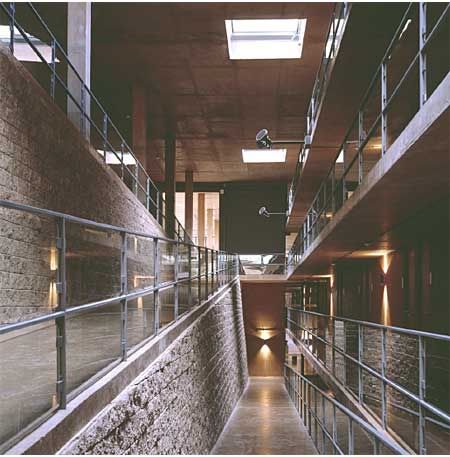
Normally, such extreme conditions would necessitate some kind of utilitarian structure. However, astronomy is very strenuous work, demanding high concentration over a long period of time, so ESO wanted a place where its people could rest and recuperate away from the highly technical world of telescopes and electronic apparatus.
Auer und Weber Architecten has created an oasis that achieves a symbiotic relationship with its surrounding environment. Like a dam across a reservoir, the hotel spans a shallow depression. Surrounding cliffs act as a support wall, although they do nothing to impede the breathtaking views of the ocean, especially from the dining wall balcony.
This emphasis on reflecting nature sets the hotel in direct and deliberate contrast to the high-tech telescope complex atop Cerro Paranal's summit. Only the slightly curved dome rising from the plateau hints at the man-made world beneath.
The structure itself looks like a natural plateau, set free after a long period of erosion by the desert winds.
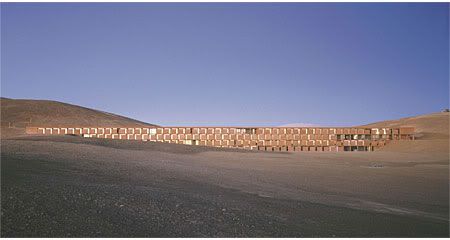
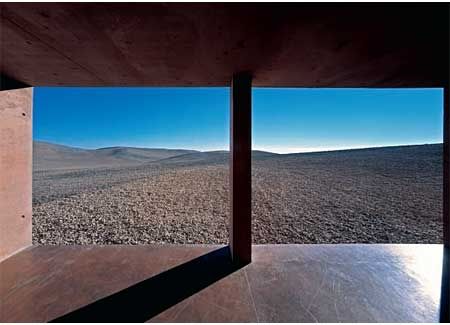
The structure has only one façade which faces the Pacific and the setting sun. It is here on the wind-sheltered side that all the hotel rooms and offices are situated. The intention of the architects was to create a location that appears to be free from the steady progression of technology, such as that observed in the neighbouring telescope facilities. After their arduous research work in the observatory, scientists are offered the necessary amenities and the opportunity to regenerate, in the sense of an oasis. The warm earth tones of the concrete underline this conceptual approach.
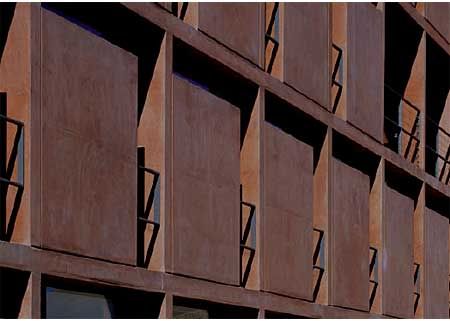
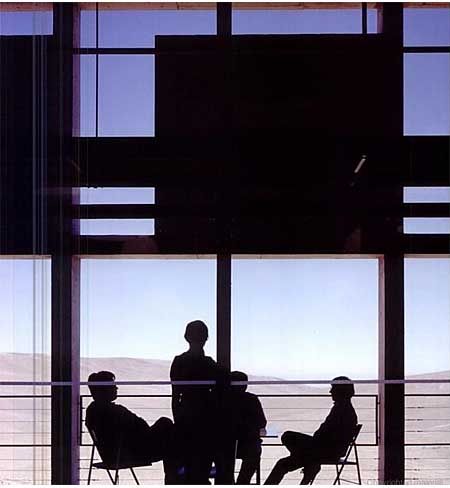
Concrete was chosen as the chief construction material by a process of elimination. Brick and steel were both discarded due to economic, practical or conservation reasons. Even then, water to mix the concrete had to be shipped in by tankers.
The concrete was colored with iron oxide pigments to reflect the reddish tones of the desert, allowing the highest degree of optical integration with the landscape.
The building’s rigorously structured exposed concrete façade faces the Pacific and stores up the thermal energy absorbed during the day. Due to the limited number of openings, it offers adequate protection from extreme sun radiation.

Extreme environmental conditions play an important part in the hotel's design. Annual precipitation is under 1cm, with only 5%-10% humidity. Moreover, at these altitudes high solar radiation for 360 days a year threatens people's health. However, this land is no sunseeker's paradise.
There are strong winds from the Andes towards the Pacific, with an average speed of 40km/h, while temperatures range from -10°C on a winter night to 25°C on a summer's day. There are also frequent earthquakes, with a magnitude of up to 8.5 on the Richter scale.


Normally, such extreme conditions would necessitate some kind of utilitarian structure. However, astronomy is very strenuous work, demanding high concentration over a long period of time, so ESO wanted a place where its people could rest and recuperate away from the highly technical world of telescopes and electronic apparatus.
Auer und Weber Architecten has created an oasis that achieves a symbiotic relationship with its surrounding environment. Like a dam across a reservoir, the hotel spans a shallow depression. Surrounding cliffs act as a support wall, although they do nothing to impede the breathtaking views of the ocean, especially from the dining wall balcony.
This emphasis on reflecting nature sets the hotel in direct and deliberate contrast to the high-tech telescope complex atop Cerro Paranal's summit. Only the slightly curved dome rising from the plateau hints at the man-made world beneath.
The structure itself looks like a natural plateau, set free after a long period of erosion by the desert winds.


The structure has only one façade which faces the Pacific and the setting sun. It is here on the wind-sheltered side that all the hotel rooms and offices are situated. The intention of the architects was to create a location that appears to be free from the steady progression of technology, such as that observed in the neighbouring telescope facilities. After their arduous research work in the observatory, scientists are offered the necessary amenities and the opportunity to regenerate, in the sense of an oasis. The warm earth tones of the concrete underline this conceptual approach.


Concrete was chosen as the chief construction material by a process of elimination. Brick and steel were both discarded due to economic, practical or conservation reasons. Even then, water to mix the concrete had to be shipped in by tankers.
The concrete was colored with iron oxide pigments to reflect the reddish tones of the desert, allowing the highest degree of optical integration with the landscape.
The building’s rigorously structured exposed concrete façade faces the Pacific and stores up the thermal energy absorbed during the day. Due to the limited number of openings, it offers adequate protection from extreme sun radiation.
The ESO Hotel exterior is featured in the latest James Bond movie - Quantum of Solace.

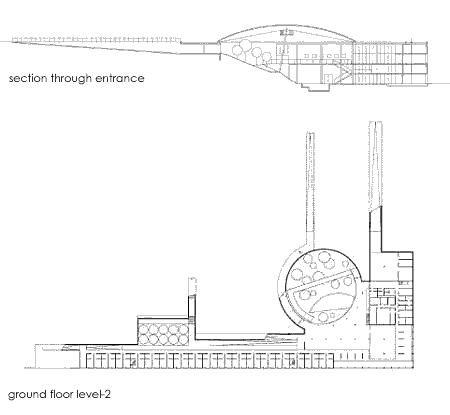

via Auer+Weber+Assoziierte | www.designbuild-network.com

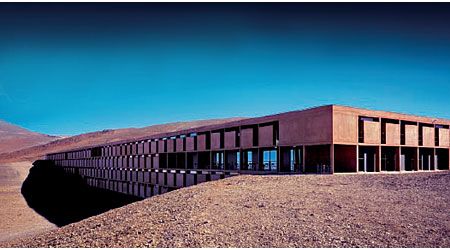

0 comments:
Post a Comment