The bricklaying method is never been seen in any project. The architects had created designs and patterns of a precision that simply could not be achieved by hand.
Gantenbein Winery
Design Team: Gramazio & Kohler Architects in cooperation with Bearth & Deplazes Architects
Location: Fläsch, Switzerland
When to visit: Completed 2007
The Gantenbein Winery is a family run business, situated at the edge of gently sloping vineyards. The wine producers wanted a new service building, consisting of a large fermentation room for processing grapes, a cellar dug into the ground for storing the wine barrels, and a roof terrace for wine tastings and receptions.
Design Team: Gramazio & Kohler Architects in cooperation with Bearth & Deplazes Architects
Location: Fläsch, Switzerland
When to visit: Completed 2007
The Gantenbein Winery is a family run business, situated at the edge of gently sloping vineyards. The wine producers wanted a new service building, consisting of a large fermentation room for processing grapes, a cellar dug into the ground for storing the wine barrels, and a roof terrace for wine tastings and receptions.
The expansion of the vineyard consist of 3 simple buildings that form a small courtyard. 2 existing single storey buildings have been completed by a new structure. The basement has 8 mushroom-columns, and forms an extension to the fermentation cellar, which is half sunk in the ground. At courtyard level is a hall where the grapes are pressed, and at the top are the rooms for tasting wines. It's a pragmatic, yet aesthetically pleasing building. The concrete skeleton frame is filled in with bricks which are angled and have open vertical joints.
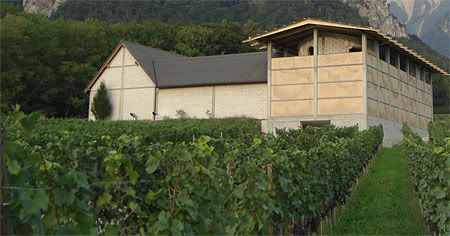
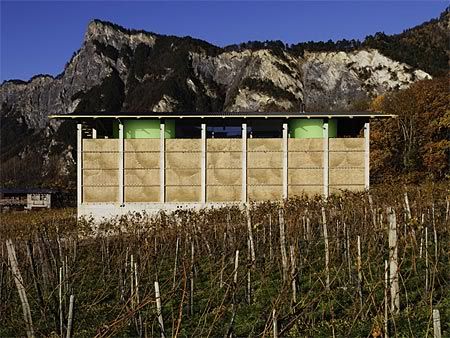
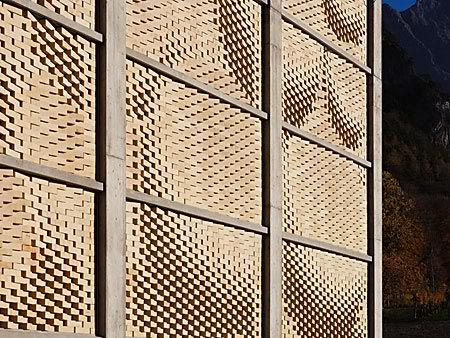
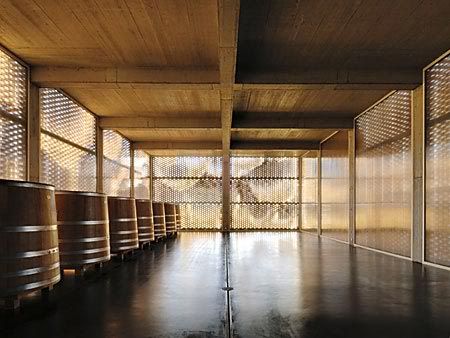
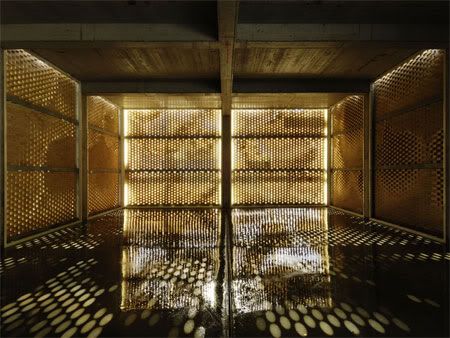
Bearth & Deplazes Architects designed the project, and it was already under construction when they invited Gramazio & Kohler Architects to design its façade. The initial design proposed a simple concrete skeleton filled with bricks: The masonry acts as a temperature buffer, as well filtering the sunlight for the fermentation room behind it. The bricks are so offset so that daylight penetrates the hall through the gaps between the bricks. Direct sunlight, which would have a detrimental effect on the fermentation, is however excluded. Polycarbonate panels are mounted inside to protect against wind. On the upper floor, the bricks form the balustrade of the roof terrace.
Robotic production method was used to lay each one of the 20,000 bricks divided into 72 single segments. Each brick is rotated by a different value and thus creating a plasticity of the façade, which when seen from afar creates an image of an oversized basket filled with grapes. Approached from a close range the figurative image, which appears soft and almost textile, dissolves in favour of the hard materiality of the brick.
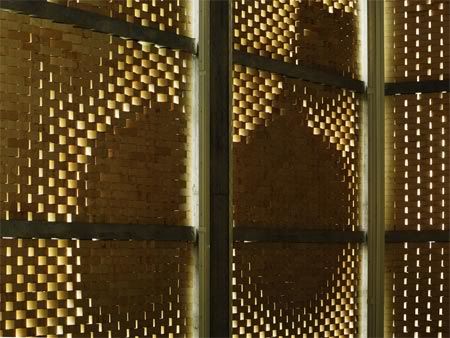
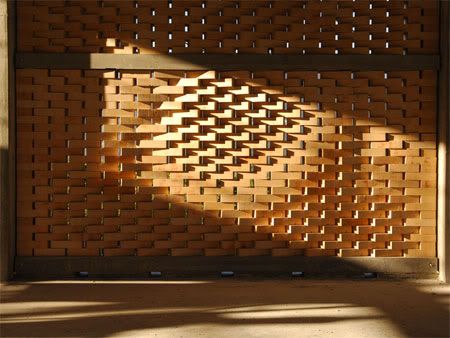
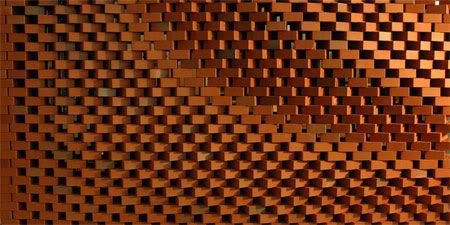
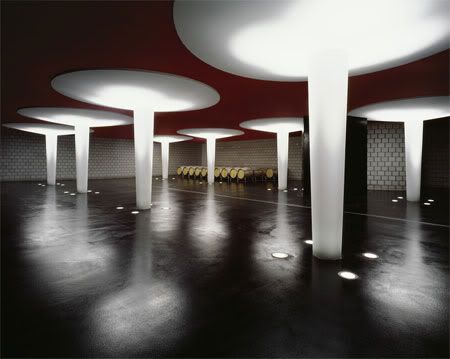
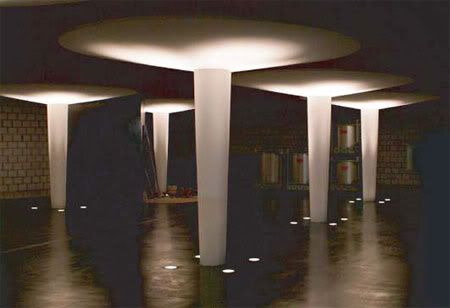
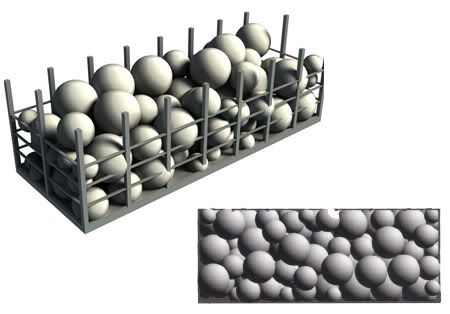

via Gramazio & Kohler Architects





Bearth & Deplazes Architects designed the project, and it was already under construction when they invited Gramazio & Kohler Architects to design its façade. The initial design proposed a simple concrete skeleton filled with bricks: The masonry acts as a temperature buffer, as well filtering the sunlight for the fermentation room behind it. The bricks are so offset so that daylight penetrates the hall through the gaps between the bricks. Direct sunlight, which would have a detrimental effect on the fermentation, is however excluded. Polycarbonate panels are mounted inside to protect against wind. On the upper floor, the bricks form the balustrade of the roof terrace.
Robotic production method was used to lay each one of the 20,000 bricks divided into 72 single segments. Each brick is rotated by a different value and thus creating a plasticity of the façade, which when seen from afar creates an image of an oversized basket filled with grapes. Approached from a close range the figurative image, which appears soft and almost textile, dissolves in favour of the hard materiality of the brick.







via Gramazio & Kohler Architects



2 comments:
Hey, this is a nice one. I stumbled upon your blog after I saw "this" project and did a search for the winery. cheers toyo
Hey, this is a nice one. I stumbled upon your blog after I saw "this" project and did a search for the winery. cheers toyo
Post a Comment