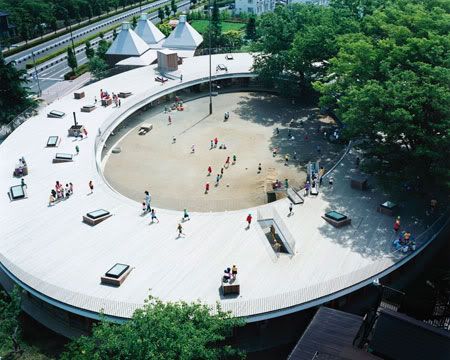
A novel kind of kindergarten, the Fuji Kindergarten is a work that opens a completely new paradigm for school architecture. This building has been created as a huge piece of play equipment with the scale of a child and without any walls or corners.
The Roof House/ Fuji Kindergarten
Design Team: Tezuka Architects, Kashiwa Sato
Location: Tachikawa, Tokyo, Japan
Status: Completion 2007
Designed by husband and wife architects Takaharu and Yui Tezuka, Fuji Kindergarten’s most immediately captivating element is indeed its circular orientation. The large one-story halo-shaped building has an 183m outer circumference, and an inner circumference of 108m. This ring works not just on a symbolic or aesthetic level but on a practical level, whereby the central courtyard becomes a meeting point for the various groups that inhabit the kindergarten, generating a designed system of communal togetherness in a very exact manner.
Created in the scale of a child, ceiling heights are restricted to 2.1m. This stresses an extremely close relationship between the ground level and the rooftop, and has been an influential factor encouraging the children to explore without inhibition. Pupils often mingle and meander between the rooftop and central garden, which like many elements of the design consistently facilitate important lessons in self-discovery.
Design Team: Tezuka Architects, Kashiwa Sato
Location: Tachikawa, Tokyo, Japan
Status: Completion 2007
Designed by husband and wife architects Takaharu and Yui Tezuka, Fuji Kindergarten’s most immediately captivating element is indeed its circular orientation. The large one-story halo-shaped building has an 183m outer circumference, and an inner circumference of 108m. This ring works not just on a symbolic or aesthetic level but on a practical level, whereby the central courtyard becomes a meeting point for the various groups that inhabit the kindergarten, generating a designed system of communal togetherness in a very exact manner.
Created in the scale of a child, ceiling heights are restricted to 2.1m. This stresses an extremely close relationship between the ground level and the rooftop, and has been an influential factor encouraging the children to explore without inhibition. Pupils often mingle and meander between the rooftop and central garden, which like many elements of the design consistently facilitate important lessons in self-discovery.
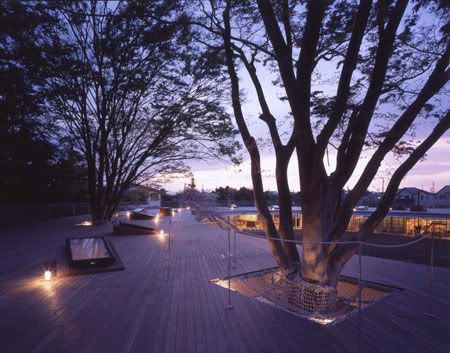
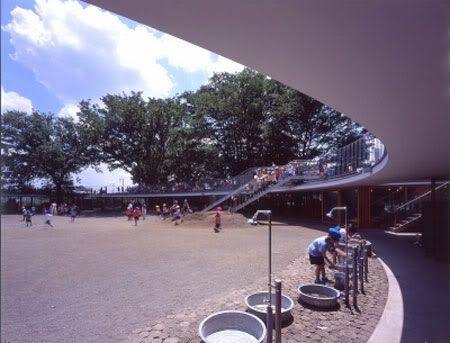
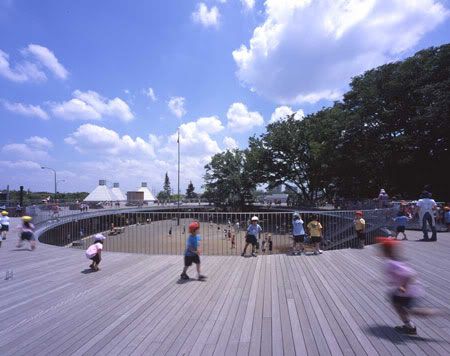
Main functions of the kindergarten are found underneath the oval roof (where children frequently run around in the hundreds). To promote social skills and the removal of hierarchical structures, the kindergarten’s interior environment is devoid of walls. Rooms are divided casually by light-weighted stacked furniture that children can easily reconfigure. Noteworthy is the decision to make use of naked light bulbs. Although not as proficient relative to fluorescent, this choice teaches children about the way light is produced. Strings attached to each light – used to switch on and off – demonstrate the nature of cause and effect.
Each classroom is fitted with individual skylights, allowing for the natural sun to seep in, and the curious addition of rope ladders. Pupils playfully use these ladders to access the rooftop. Likewise, three large existing zelkova trees have been cleverly incorporated to serve a trio of purposes: foster respect for nature; provide yet another option for ascending the facility; and eliminate psychological barriers between inside and out. Physically, the existing barriers are composed of glass panels that run along the inner and outer perimeter. The panels swing open for the better part of the year, and again, eases the transition between classroom to outer grounds.
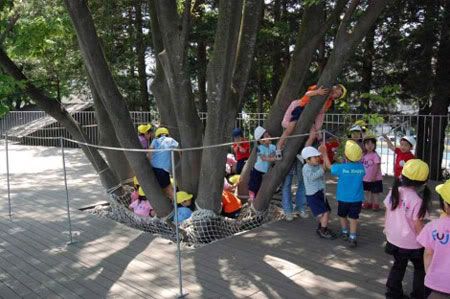
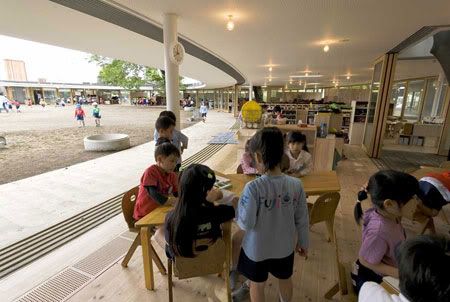
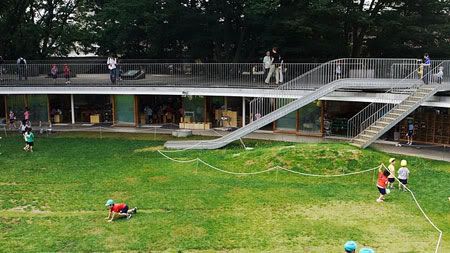
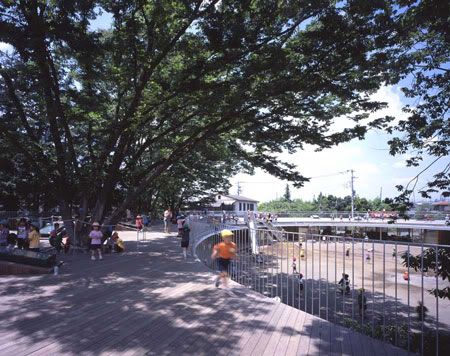
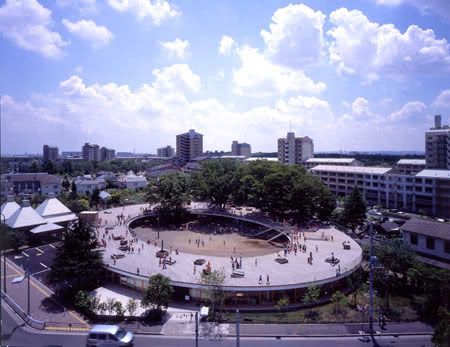
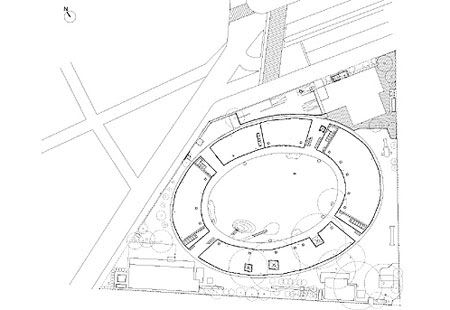
via monocle
Each classroom is fitted with individual skylights, allowing for the natural sun to seep in, and the curious addition of rope ladders. Pupils playfully use these ladders to access the rooftop. Likewise, three large existing zelkova trees have been cleverly incorporated to serve a trio of purposes: foster respect for nature; provide yet another option for ascending the facility; and eliminate psychological barriers between inside and out. Physically, the existing barriers are composed of glass panels that run along the inner and outer perimeter. The panels swing open for the better part of the year, and again, eases the transition between classroom to outer grounds.






via monocle


0 comments:
Post a Comment