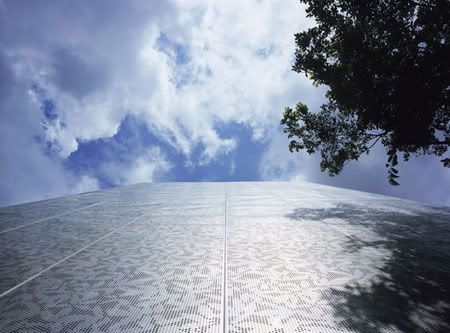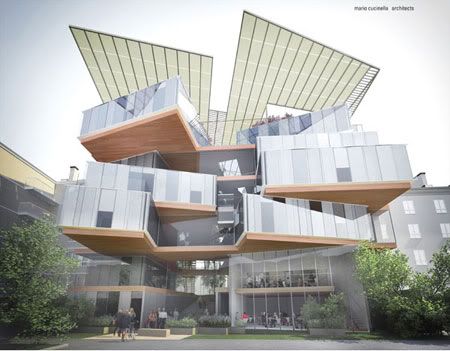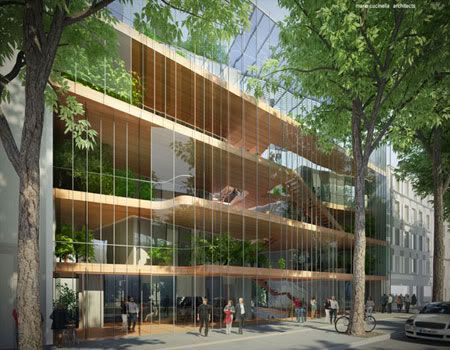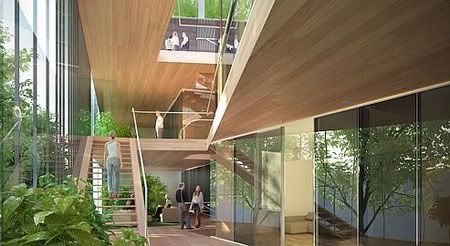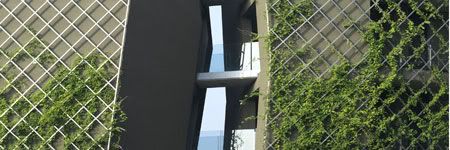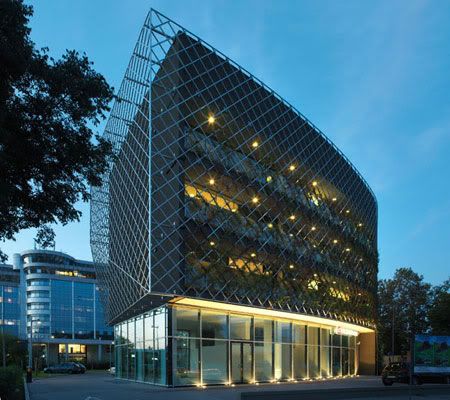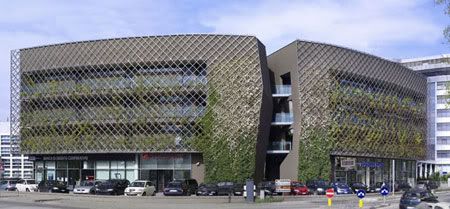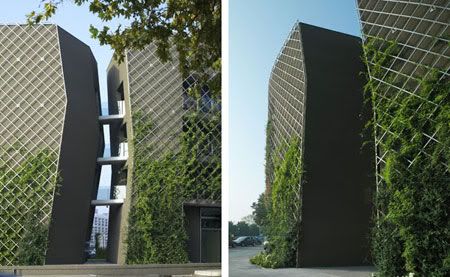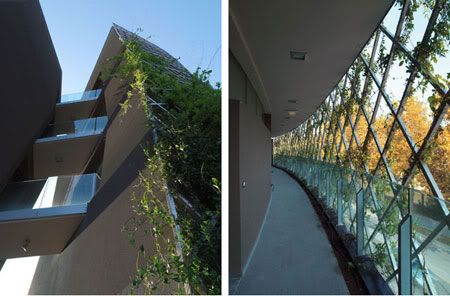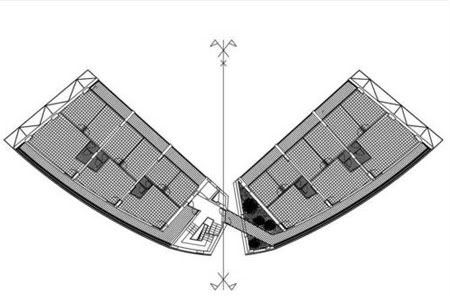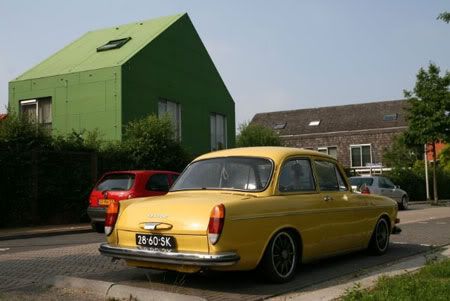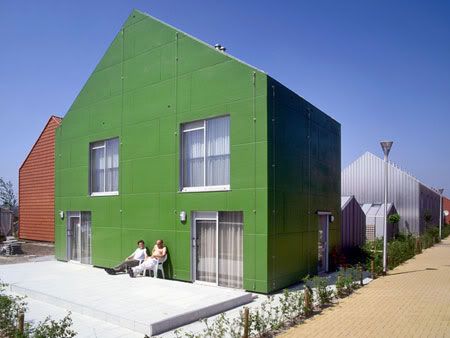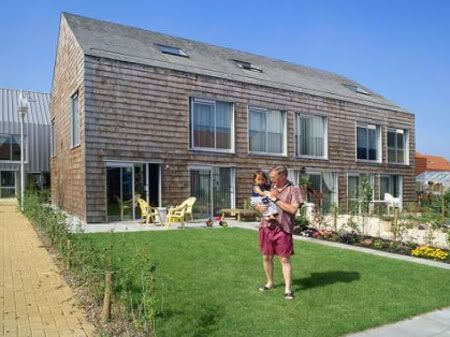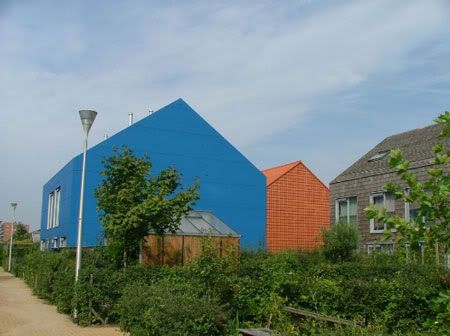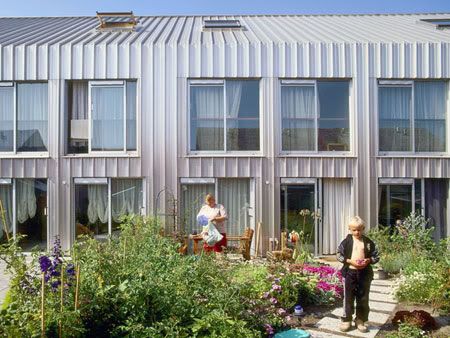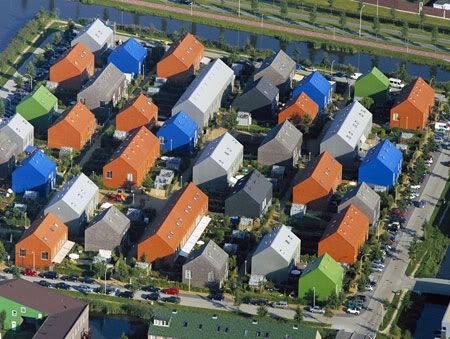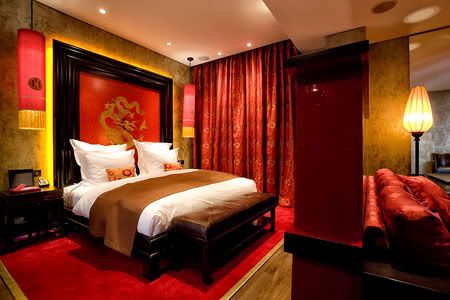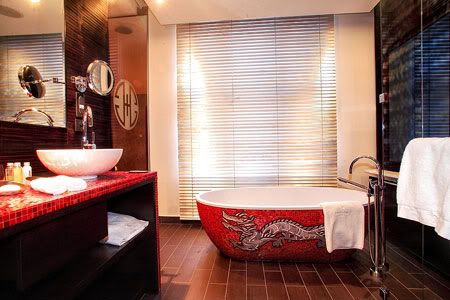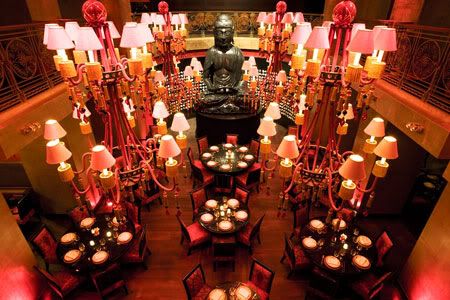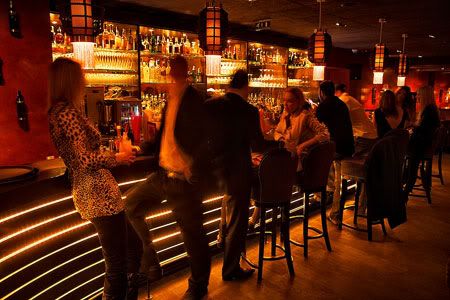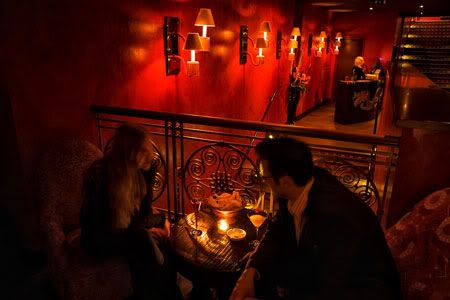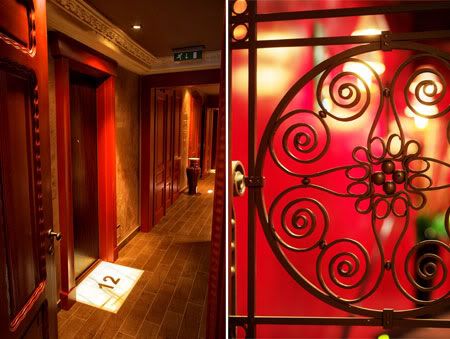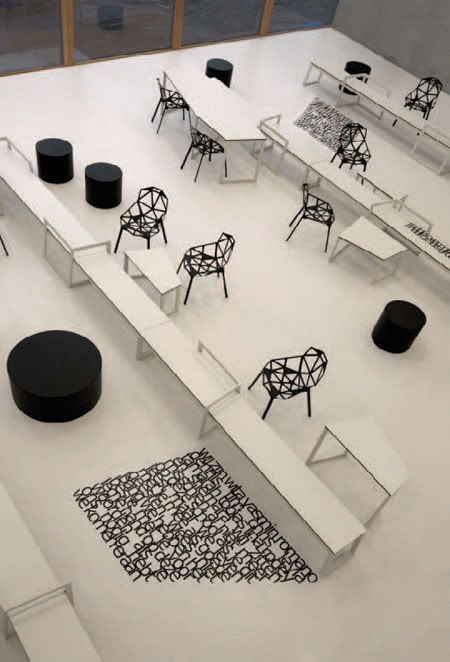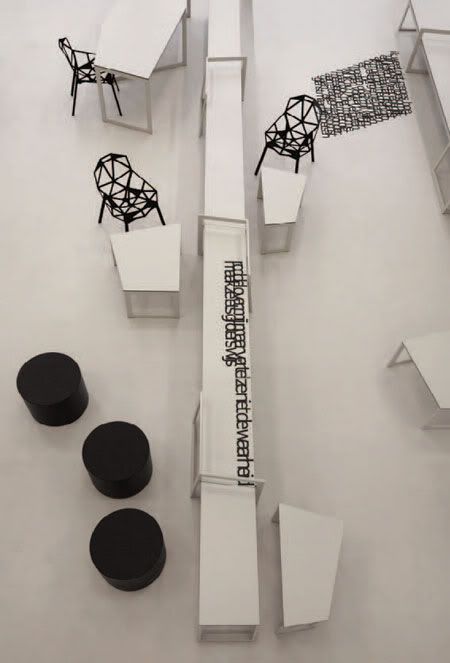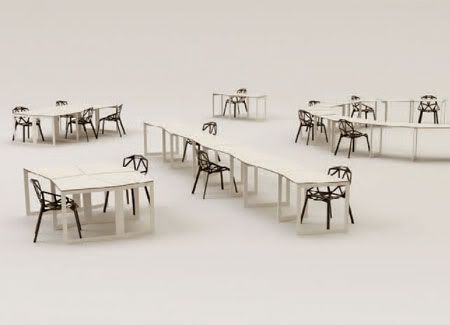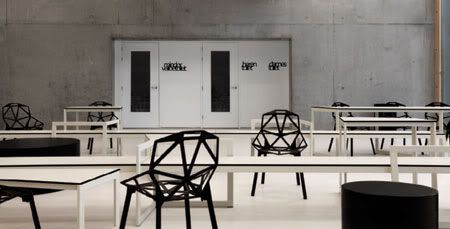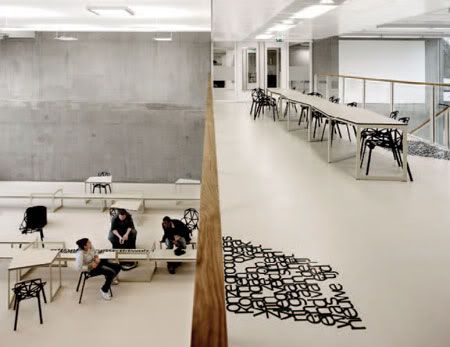The leaf-patterned facade, filters sunlight and creates a distinct leaf-patterned shadow into the interior of the building.
Sfera Building
Design Team: Claesson Koivisto Rune
Location: Kyoto, Japan
When to visit: Anytime. Closed Wednesday
The Sfera Building is a culture centre in Gion containing an art gallery, a design shop, an art book and music store, restaurants, offices and a cafe. Gion is the traditional district of Kyoto. The centuries old low wooden houses share a typical feature: the sunscreen, made of bamboo, wood or rice paper.
Design Team: Claesson Koivisto Rune
Location: Kyoto, Japan
When to visit: Anytime. Closed Wednesday
The Sfera Building is a culture centre in Gion containing an art gallery, a design shop, an art book and music store, restaurants, offices and a cafe. Gion is the traditional district of Kyoto. The centuries old low wooden houses share a typical feature: the sunscreen, made of bamboo, wood or rice paper.
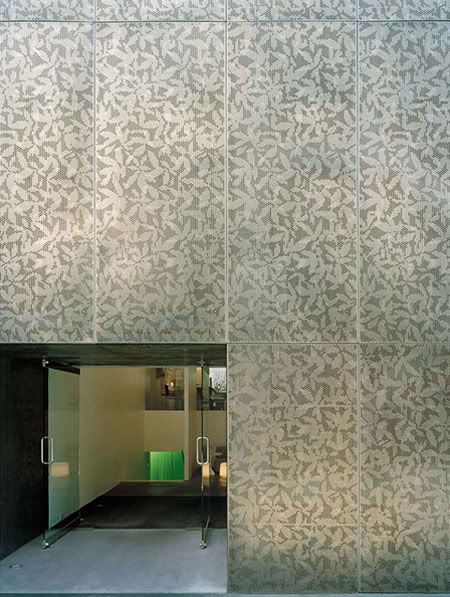
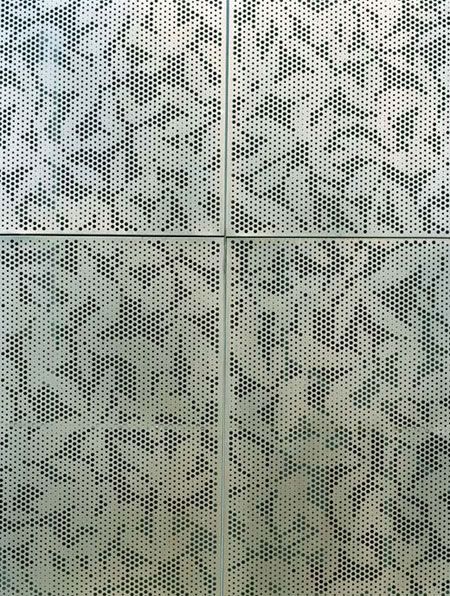
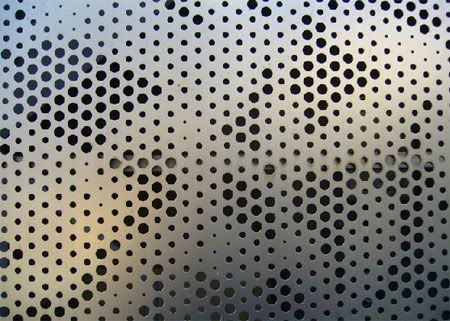
The designers wanted to find a way to make a screen that did the same thing, but in a new way for the pre-existing structure. So they picked some cherry leaves and in their Stockholm studio, laid the cherry leaves out on a light-table in a somewhat random pattern. They photographed the pattern digitally and the image was use as the template for piercing the titanium panels of the building facade. The resulting facades was a "leaf screen" that had a monolithic appearance, yet was actually transparent: a titanium veil creating an intricate play of leaf-patterned light and shadow on the interior.
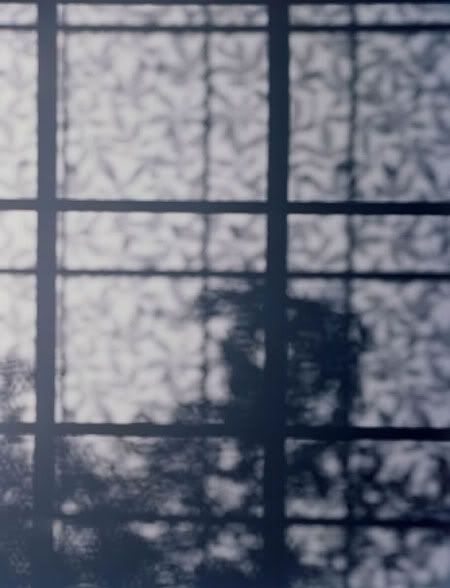
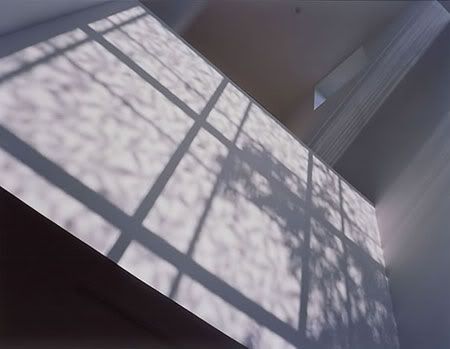

Sfera Bar is a space of simplicity, held together by its sensitivity and sense of balance. The interior is inspired by the aura of a night lake or afterimages of the moon, a dusk-like effect is achieved by elaborate lighting effects. This leaves each and every visitor with a unique impression of a kaleidoscopic, space-like world.
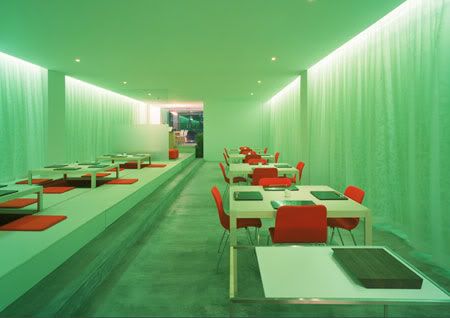
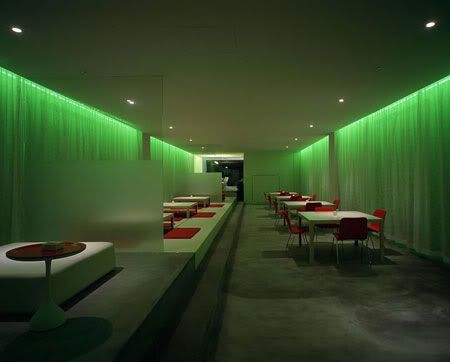
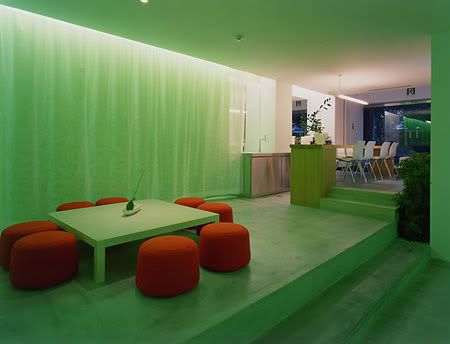
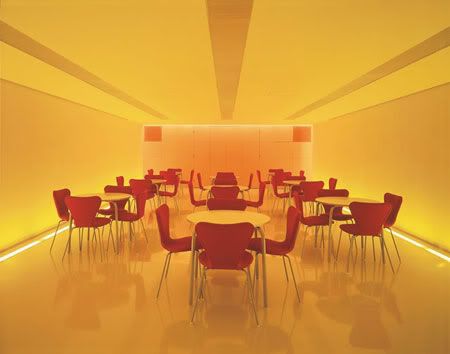
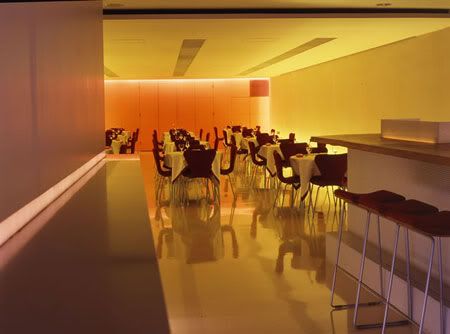
The interior utilizes accessories and tableware from the SferaShop; the furniture was designed expressly for use in the bar. Separate to the counter, private spaces are also available. This may be the preference for those who prefer to take it slow and sip some wine, puff on a cigar or enjoy cocktails with friends. Subject to the sensibilities of the individual, the bar offers a multitude of possibilities.
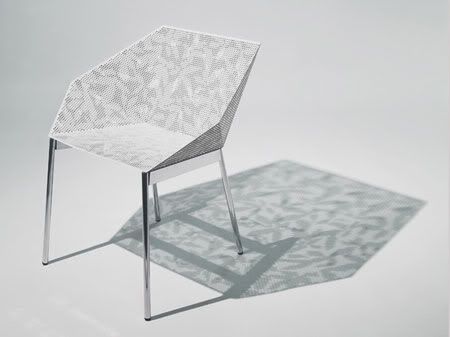
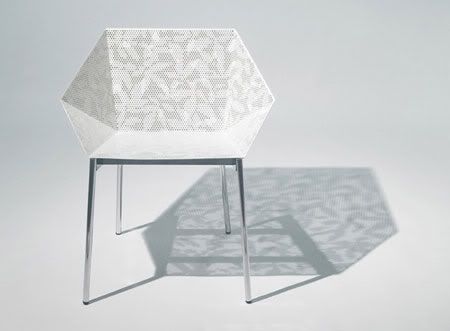
The Sfera Building's owner, Mr. Shigeo Mashiro wished to have a chair which he could use in his outdoor cafe. Pleased by the effect of the facade and its shadow, the designers hit upon the idea of creating a chair which would also symbolize the Sfera Building by using the same idea.
And hence born the Sfera chair for Sfera Building.
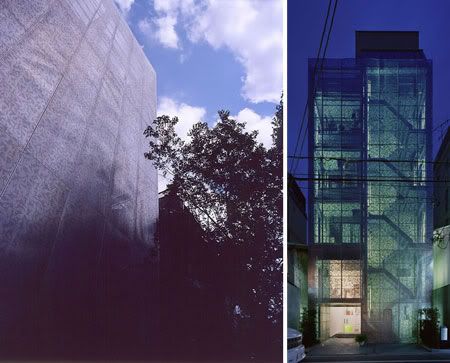
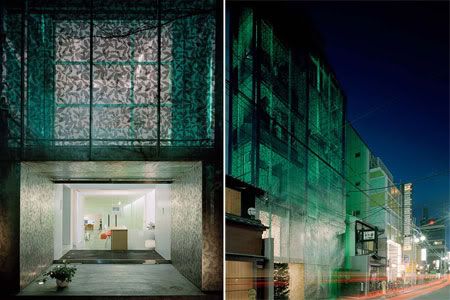
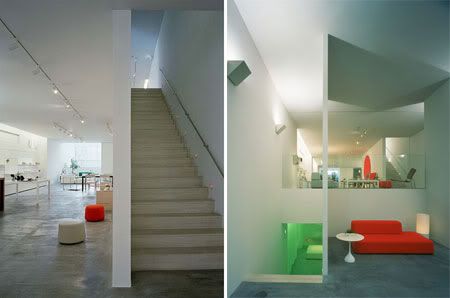
via Claesson Koivisto Rune | Sfera



Sfera Bar is a space of simplicity, held together by its sensitivity and sense of balance. The interior is inspired by the aura of a night lake or afterimages of the moon, a dusk-like effect is achieved by elaborate lighting effects. This leaves each and every visitor with a unique impression of a kaleidoscopic, space-like world.





The interior utilizes accessories and tableware from the SferaShop; the furniture was designed expressly for use in the bar. Separate to the counter, private spaces are also available. This may be the preference for those who prefer to take it slow and sip some wine, puff on a cigar or enjoy cocktails with friends. Subject to the sensibilities of the individual, the bar offers a multitude of possibilities.


The Sfera Building's owner, Mr. Shigeo Mashiro wished to have a chair which he could use in his outdoor cafe. Pleased by the effect of the facade and its shadow, the designers hit upon the idea of creating a chair which would also symbolize the Sfera Building by using the same idea.
And hence born the Sfera chair for Sfera Building.



via Claesson Koivisto Rune | Sfera
Continue reading...

